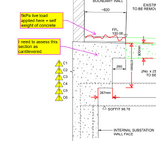Hi Everyone,
I made a post yesterday but I wasn't very clear of the details for it so I thought I put another post with more details.
I am basically looking to assess an existing slab that will have a cantilevered end. We don't have any archive information for the slab and there are no survey information. Hence we don't know the details about the reinforcement inside the concrete. That's why my initial thought was to just analyse it as a plain concrete, and if it passes the analysis, surely it will pass in real life as I am sure there are rebars inside that section.
I have attached the section that I am looking to analyse below. I don't know how to go with the analysis on this as the slab is continuous towards the left side of the page and towards the bottom as there is a concrete wall going all the way down roughly 8m.
I can calculate the bending moment action on the interface between the wall and the cantilevered part M = (Load * 0.260m + 0.287m). But I don't really know how to check the tensile strength or how to convert this moment into stress to compare with the strength of concrete.
Is it the case that I need to assume a 1000mm length of that section and 878mm depth (from the image below). So it will give me a section modulus of 1000*700^2/6. Then I can divide my moment with this value to get my stress. Is this how to go with it?
I would appreciate any help on this to enable me to analyse it.
Thanks everyone!

I made a post yesterday but I wasn't very clear of the details for it so I thought I put another post with more details.
I am basically looking to assess an existing slab that will have a cantilevered end. We don't have any archive information for the slab and there are no survey information. Hence we don't know the details about the reinforcement inside the concrete. That's why my initial thought was to just analyse it as a plain concrete, and if it passes the analysis, surely it will pass in real life as I am sure there are rebars inside that section.
I have attached the section that I am looking to analyse below. I don't know how to go with the analysis on this as the slab is continuous towards the left side of the page and towards the bottom as there is a concrete wall going all the way down roughly 8m.
I can calculate the bending moment action on the interface between the wall and the cantilevered part M = (Load * 0.260m + 0.287m). But I don't really know how to check the tensile strength or how to convert this moment into stress to compare with the strength of concrete.
Is it the case that I need to assume a 1000mm length of that section and 878mm depth (from the image below). So it will give me a section modulus of 1000*700^2/6. Then I can divide my moment with this value to get my stress. Is this how to go with it?
I would appreciate any help on this to enable me to analyse it.
Thanks everyone!


