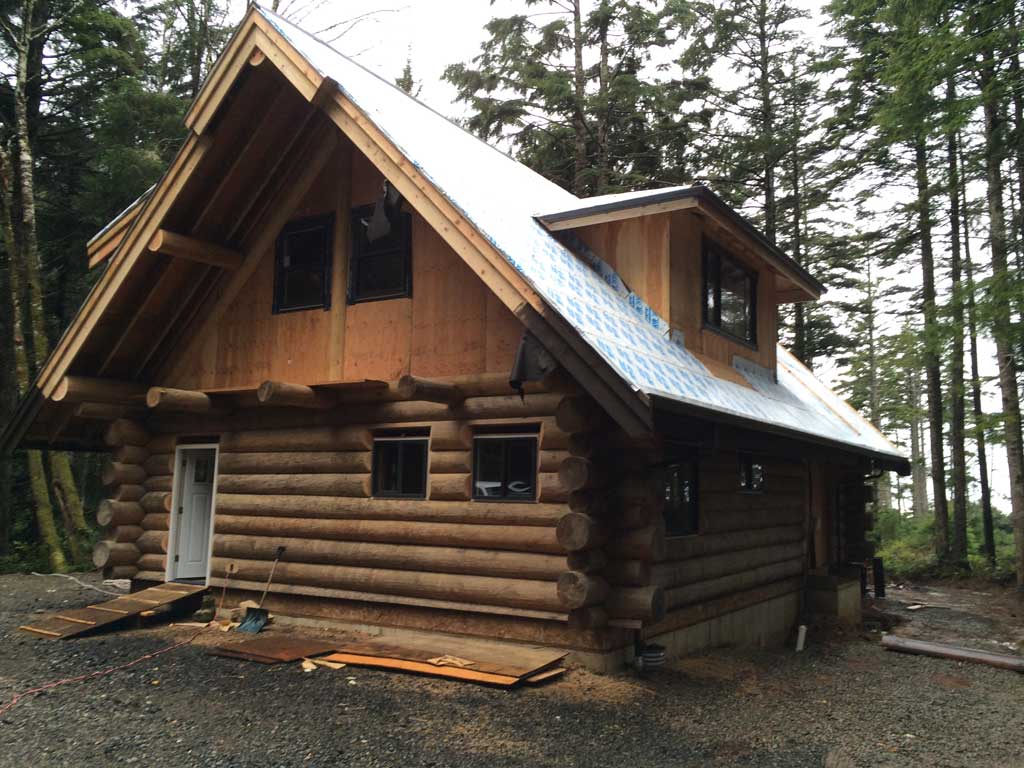medeek
Structural
- Mar 16, 2013
- 1,104
Starting work on a a 4'x7'x24' CMU chimney with two flues. Does anyone have any suggestions or resources they would recommend? My biggest concern will be lateral loads due to seismic, the dead weight of the CMU stack will be rather substantial.
This chimney is for a traditional log home, not your usual stick frame construction. Even though the chimney will be attached to the wall I don't yet know how much lateral bracing I can or cannot assume from this connection. The additional lateral load to the log framed shearwalls is probably another factor worth considering and I'm not sure the original engineering took this into consideration. Another major issue is the settling of the logs and the differential movement this creates in the wall relative to the chimney.

A confused student is a good student.
This chimney is for a traditional log home, not your usual stick frame construction. Even though the chimney will be attached to the wall I don't yet know how much lateral bracing I can or cannot assume from this connection. The additional lateral load to the log framed shearwalls is probably another factor worth considering and I'm not sure the original engineering took this into consideration. Another major issue is the settling of the logs and the differential movement this creates in the wall relative to the chimney.

A confused student is a good student.


