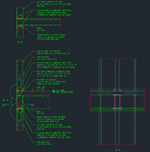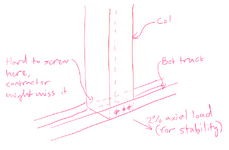milkshakelake
Structural
- Jul 15, 2013
- 1,173
Anyone have a detail for how to connect a cold-formed steel beam (like a box beam) to a cold-formed steel column within a stud wall? I'd like to do this with platform framing, i.e. not a continuous column.
I've shown the detail I've been working out below. It's in progress so it's missing some annotations. I think it works, but there are so many angles and stiffeners. I'm afraid it would be difficult to construct. 8 angles and 2 stiffeners per beam/column connection, which is 60 to 80 screws. I think someone will kill me.

I've shown the detail I've been working out below. It's in progress so it's missing some annotations. I think it works, but there are so many angles and stiffeners. I'm afraid it would be difficult to construct. 8 angles and 2 stiffeners per beam/column connection, which is 60 to 80 screws. I think someone will kill me.



