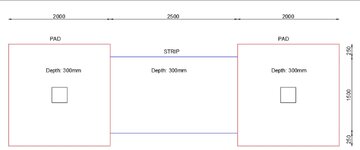
I have to design a series of pad foundations that will be tied together by a strip foundation. Each column will carry about 600 kN. Between the columns there is a masonry wall that will be built from the foundation level to the ground floor level. My main concern is the influence of the strip foundation on the pad foundations. For now I have designed the pad foundations as 2m by 2m pads. Only bottom reinforcement has been used. Is it possible that the strip foundation might increase the internal forces near the supports? The reinforcement in the pad foundation is a lot more than in the strip foundation. Minimal reinforcement was used in the strip. I need some guidance concerning this issue. The plans have already been approved by my superior but I still have my doubts.
