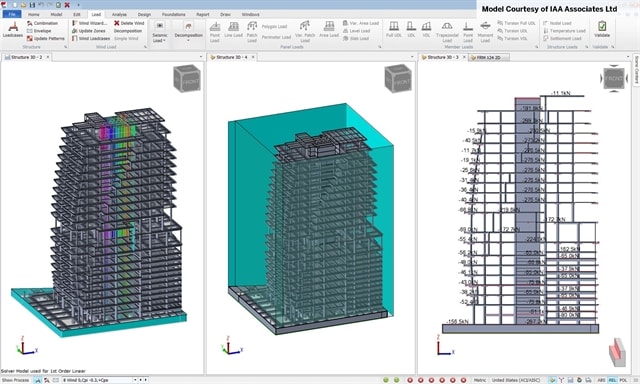MonsieurR
Structural
- Mar 1, 2017
- 51
Hello,
There is a small fairly typical pre-engineered metal building which is going to be partly retrofitted for commercial use. The retrofit consists of placing a mezzanine inside of the building, and closing the envelope of this mezzanine laterally with insulated panels. The question comes on what to do at the roof of this small building within the large one, always having in mind that this new zone within the building needs to have an appropriate envelope for the weather (which is somewhat cold humid), and that to my knowledge single ply metal roofs are not very weatherproof (water proof). Attached see situation.
Is it appropriate to specify an underlayment such as a waterproof membrane beneath for this type of building? I'm mainly worried for water and condensation, as there will be a gypsum ceiling with wool above to help thermal comfort.
How can I create a drainage plane? Is it necessary? Can I instead use a waterproof membrane above the metal roof? Does this avoid condensation? Do I need to vent the plenum between the ceiling with wool and the metal roof ?
Any comment is welcomed. Kind regards.
There is a small fairly typical pre-engineered metal building which is going to be partly retrofitted for commercial use. The retrofit consists of placing a mezzanine inside of the building, and closing the envelope of this mezzanine laterally with insulated panels. The question comes on what to do at the roof of this small building within the large one, always having in mind that this new zone within the building needs to have an appropriate envelope for the weather (which is somewhat cold humid), and that to my knowledge single ply metal roofs are not very weatherproof (water proof). Attached see situation.
Is it appropriate to specify an underlayment such as a waterproof membrane beneath for this type of building? I'm mainly worried for water and condensation, as there will be a gypsum ceiling with wool above to help thermal comfort.
How can I create a drainage plane? Is it necessary? Can I instead use a waterproof membrane above the metal roof? Does this avoid condensation? Do I need to vent the plenum between the ceiling with wool and the metal roof ?
Any comment is welcomed. Kind regards.




