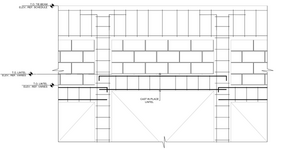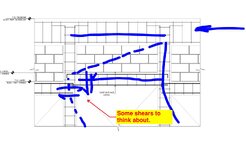StrEng007
Structural
- Aug 22, 2014
- 506
I have a two story structure, where the 2nd floor is attached directly to the tie-beam.
This exterior wall line is designed as a concrete moment frame, where the tie beam supports the lateral (as top of frame) and also the gravity and coupled shear wall OT's from the 2nd floor/roof.
I've got several openings along this wall line that have varying R.O's and I'm looking to put a varying CIP lintel across the opening.
•During construction, the CIP lintel will support the gravity load from the CMU infill and tie-beam construction above.
•In its final completed state, I'd like the tie-beam/columns to act as the moment frame without concern that the CIP lintel is going to be affected.
My questions are:
1. How much will the CIP be loaded due to total loading of the structure? I know this has to do with stiffness of the tie-beam relative to the lintel but really don't have a way (or budget) to figure this out. If it's any value, the tie-beam is 2x the depth of the CIP lintel.
2. If the moment frame is designed to take the load, can I regard the CIP lintel as an ancillary element that initially took gravity?

Edit: The source of lateral is due to wind. No special moment frames due to seismic or anything fancy.
This exterior wall line is designed as a concrete moment frame, where the tie beam supports the lateral (as top of frame) and also the gravity and coupled shear wall OT's from the 2nd floor/roof.
I've got several openings along this wall line that have varying R.O's and I'm looking to put a varying CIP lintel across the opening.
•During construction, the CIP lintel will support the gravity load from the CMU infill and tie-beam construction above.
•In its final completed state, I'd like the tie-beam/columns to act as the moment frame without concern that the CIP lintel is going to be affected.
My questions are:
1. How much will the CIP be loaded due to total loading of the structure? I know this has to do with stiffness of the tie-beam relative to the lintel but really don't have a way (or budget) to figure this out. If it's any value, the tie-beam is 2x the depth of the CIP lintel.
2. If the moment frame is designed to take the load, can I regard the CIP lintel as an ancillary element that initially took gravity?

Edit: The source of lateral is due to wind. No special moment frames due to seismic or anything fancy.

