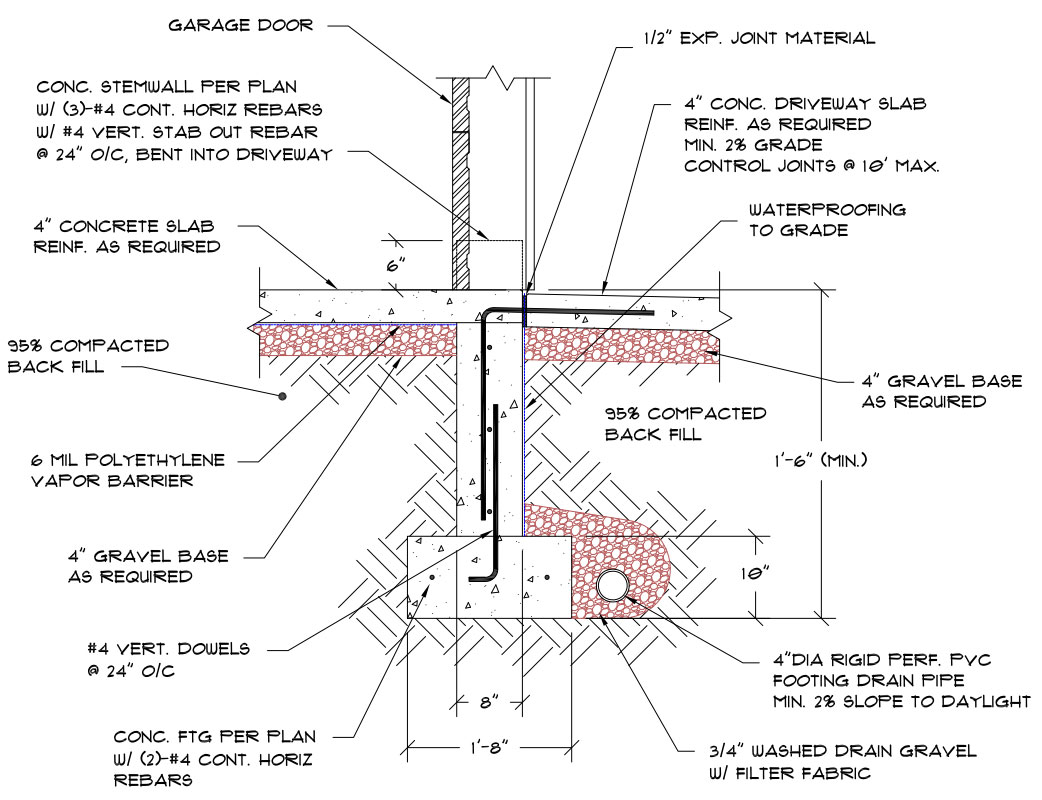medeek
Structural
- Mar 16, 2013
- 1,104
I've seen this done a lot while working for a general contractor, however recently I'm told it is a bad idea and frost could destroy the foundation stem wall so its better not to connect the driveway slab to the foundation wall. Detail shown below. I've also seen a lot of concrete "experts" promote connecting in this manner or with dowels. Thoughts and comments appreciated.


