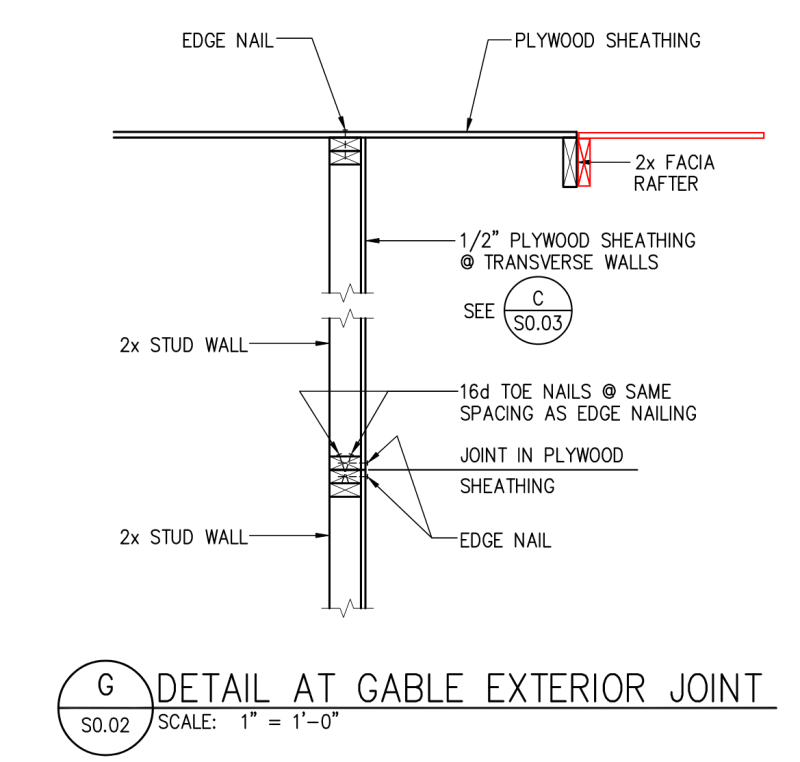STrctPono
Structural
- Jan 9, 2020
- 703
I've mentioned before that I don't do a lot of wood design and I have always gotten very helpful advice from everyone in the past. For that... I appreciate you all.
For a typical scenario where you would be doing a gable roof extension off of an existing roof with 1/2" plywood. What is the best detail for providing continuity from the new diaphragm (shown in red) to the existing diaphragm? Would you use a collector element or is there a way to strap the diaphragms together at discrete locations? The new structure is small and will not have its own lateral force resisting system and will need to engage the existing structure. Rafters run in and out of the page. I'm worried about forces occurring left to right.
Thanks!

For a typical scenario where you would be doing a gable roof extension off of an existing roof with 1/2" plywood. What is the best detail for providing continuity from the new diaphragm (shown in red) to the existing diaphragm? Would you use a collector element or is there a way to strap the diaphragms together at discrete locations? The new structure is small and will not have its own lateral force resisting system and will need to engage the existing structure. Rafters run in and out of the page. I'm worried about forces occurring left to right.
Thanks!

