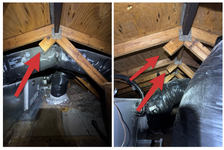TRAK.Structural
Structural
- Dec 27, 2023
- 304
See pictures below. Looks like a mechanical contractor just decided those web members weren't needed so they got cut out. Besides replacing the trusses with a profile that goes around the mech components is there another alternative repair? I'm thinking that a traditional rafter/ceiling joist system could be installed in these (2) bays. The process would be to replace the bracing members between trusses at the ridge with a 2x10 or 2x12 ridge board (size dependent on the rafter size needed). This ridge board would have to be fastened each end to the existing trusses. Add appropriately sized rafters on both sides of the ridge board at each cut truss. Add ceiling joists all the way across and connect at the rafter heels. Depending on the ceiling joist span these may need to be double 2x4's to fit under the mech unit. Not an easy fix but maybe easier than truss replacement. Any thoughts or other ideas?


