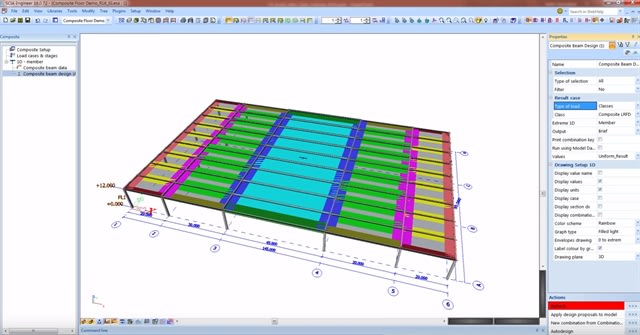reesecc66
Civil/Environmental
- Jan 15, 2013
- 17
We are doing a remodel at our church that consists of cutting a large opening in a CMU load bearing wall. My question is in regards to supporting the bricks above the opening during demo before we set in our steel supporting beam and column.
Bricks are 6 1/8" wide and the wall is about 10' high. We would like the opening to be 7.5' tall x 16' wide.
What, if any, is the best way to support the bricks above the opening during demo?
Thanks
Bricks are 6 1/8" wide and the wall is about 10' high. We would like the opening to be 7.5' tall x 16' wide.
What, if any, is the best way to support the bricks above the opening during demo?
Thanks





