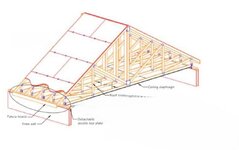Hello, I would like to receive some clarification on understanding shear force calc question.
Typically when calculating seismic shear force that will act on a wood diaphragm, you find the uniform load that will act along the length on the building. Then would treat it as a simply supported beam and find the reaction forces, which will be used to find the unit shear force along one side of the diaphragm. If in this case, you have a gable roof, would the sheathing on the trusses be the diaphragm? when finding a suitable diaphragm from the NDS, will the calculations need to be adjusted in since the forces are not acting horizontally, they would actually be going at an angle due to the slope of the roof? or is the slope disregarded in the calculations and should be treated as if it was completely horizontal? see picture attached.
Thank you. any feedback is much appreciated.
Typically when calculating seismic shear force that will act on a wood diaphragm, you find the uniform load that will act along the length on the building. Then would treat it as a simply supported beam and find the reaction forces, which will be used to find the unit shear force along one side of the diaphragm. If in this case, you have a gable roof, would the sheathing on the trusses be the diaphragm? when finding a suitable diaphragm from the NDS, will the calculations need to be adjusted in since the forces are not acting horizontally, they would actually be going at an angle due to the slope of the roof? or is the slope disregarded in the calculations and should be treated as if it was completely horizontal? see picture attached.
Thank you. any feedback is much appreciated.

