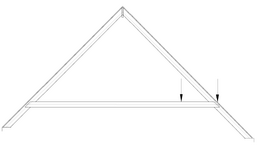Josha45
Structural
- Apr 19, 2021
- 1
I am designing a timber roof truss with raised ties to the Eurocodes and have question on combined ceiling and roof point load combinations. The Eurocode requires a 0.9 kN point load to be considered on the roof and for ceiling voids with access, is the combination of these point loads together on one raised tie truss realistic / required.
If so, the maximum bending in the rafter occurs when both point loads are near the tie / rafter connection, how close would you position the ceiling joist point load given the dimishing head room?

If combined together would the roof and ceiling point loads be considered different categories of imposed load such that psi would modify one or the other when combined?
Thanks
If so, the maximum bending in the rafter occurs when both point loads are near the tie / rafter connection, how close would you position the ceiling joist point load given the dimishing head room?

If combined together would the roof and ceiling point loads be considered different categories of imposed load such that psi would modify one or the other when combined?
Thanks
