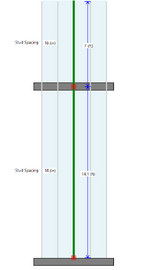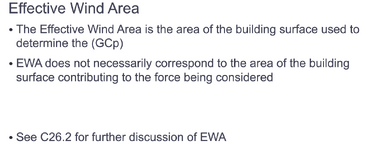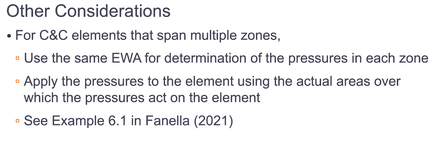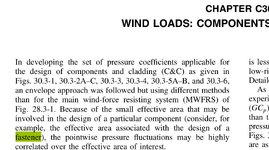Boiler106
Structural
- May 9, 2014
- 211
I have a stud wall that bypasses the roof line to form a parapet. Ive been using an effective wind area for the wall based on the overall length 21.1' to get 21.1'2/3 and use this value to get both my wind loads for the wall portion and the parapet portion.
Im second guessing myself and wondering if i need to use the parapet height 7'2/3 to get an effective wind area and a wall height, 14.1'2/3 which will yield a much bigger result. Thoughts?

Im second guessing myself and wondering if i need to use the parapet height 7'2/3 to get an effective wind area and a wall height, 14.1'2/3 which will yield a much bigger result. Thoughts?





