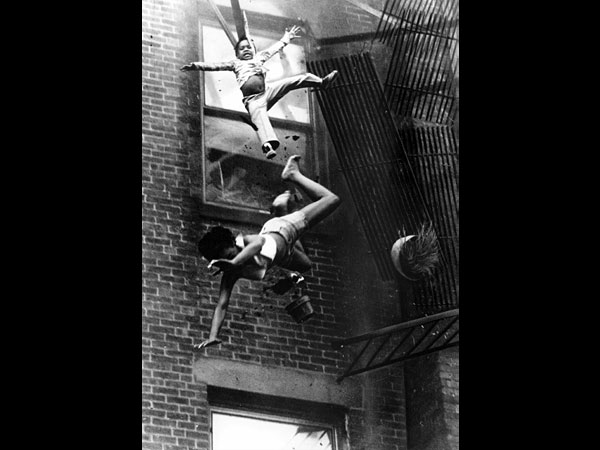-
1
- #1
Robbiee
Structural
- Jan 10, 2008
- 285
Hello all,
Did a design for an exterior fire escape to service second and third floors of a commercial/residential building. Provided one row of new columns on one side and connected to the building on the other side. The client didn't like the columns and wanted the stairs supported by the old brick wall as shown in the attached sketch. Although this can be seen a lot, I did not like it and did not feel comfortable hanging the stairs off of the old brick wall. Any comments are appreciated. Thanks
Did a design for an exterior fire escape to service second and third floors of a commercial/residential building. Provided one row of new columns on one side and connected to the building on the other side. The client didn't like the columns and wanted the stairs supported by the old brick wall as shown in the attached sketch. Although this can be seen a lot, I did not like it and did not feel comfortable hanging the stairs off of the old brick wall. Any comments are appreciated. Thanks

