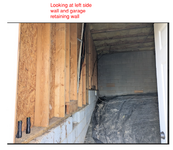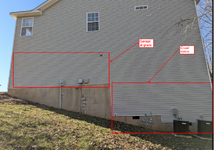TRAK.Structural
Structural
- Dec 27, 2023
- 292
Went out to do a residential evaluation today and it ended up being a cluster of issues. Lots of stuff going on based on the visuals. Needing some opinions on what items in this list warrant addressing and what can just be monitored. See my sketch for issue numbers corresponding to the list below:
1. 1/8" wide vetical crack, wider at the top. surface water drainage around the back corner looked problematic.
2. 3/8" wide vertical crack, mostly consistent crack width. downhill side of block has displaced vertically down, sill plate above slightly distorted and not in full contact with block.
3. 1/4" wide vertical crack, wider at the top. face of wall on the right side of the crack is offset towards the crawl space from the face on the left side of the crack
4. Hairline vertical crack almost full wall height
5. 0.05" vertical crack, face of wall on the right side is offset towards the crawl space from the face on the left side of the crack
6. 0.035" vertical crack at top of wall, only in top portion of wall, crack is wider at the top.
7. 1/8" vertical crack. Occurs at wall step and directly under floor girder point load
8 and 9. 3/16" stepped cracks, mostly consistent width, framing is slightly distorted and sill plate not in full contact with block.
I'm concerned about the cracks in the wall that separate the garage from the crawl space. The offset in the face of the wall at several locations leads me to believe that the soil supporting the garage slab is the driver and pushing this wall downhill. However I saw no evidence of horizontal/flexural cracks in this wall.
Initially I was thinking that the cracks around the perimeter walls were mostly just shrinkage cracks due to their constant width, but the magnitude of the cracks has me thinking maybe something else is at play. Additionally this displacement has distorted the wood framing above and I haven't wrapped my head around how big of an issue that is.
Any thoughts here?
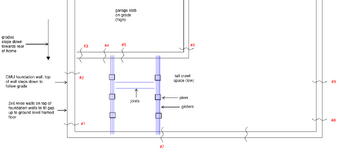
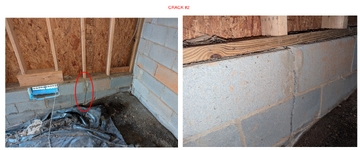
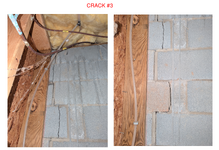
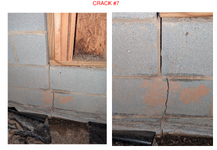
1. 1/8" wide vetical crack, wider at the top. surface water drainage around the back corner looked problematic.
2. 3/8" wide vertical crack, mostly consistent crack width. downhill side of block has displaced vertically down, sill plate above slightly distorted and not in full contact with block.
3. 1/4" wide vertical crack, wider at the top. face of wall on the right side of the crack is offset towards the crawl space from the face on the left side of the crack
4. Hairline vertical crack almost full wall height
5. 0.05" vertical crack, face of wall on the right side is offset towards the crawl space from the face on the left side of the crack
6. 0.035" vertical crack at top of wall, only in top portion of wall, crack is wider at the top.
7. 1/8" vertical crack. Occurs at wall step and directly under floor girder point load
8 and 9. 3/16" stepped cracks, mostly consistent width, framing is slightly distorted and sill plate not in full contact with block.
I'm concerned about the cracks in the wall that separate the garage from the crawl space. The offset in the face of the wall at several locations leads me to believe that the soil supporting the garage slab is the driver and pushing this wall downhill. However I saw no evidence of horizontal/flexural cracks in this wall.
Initially I was thinking that the cracks around the perimeter walls were mostly just shrinkage cracks due to their constant width, but the magnitude of the cracks has me thinking maybe something else is at play. Additionally this displacement has distorted the wood framing above and I haven't wrapped my head around how big of an issue that is.
Any thoughts here?






