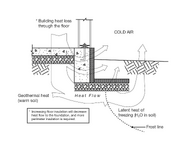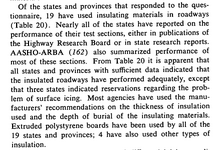Thanks for the response. To clarify, is the assumption that the thermal mass of the building prevents any ability for freezing underneath the slab on grade, or is some form of insulation put underneath both the slab on grade and isolated footings to prevent freezing?
Thermal mass. You have the heat of the conditioned spaced, and the ground temperature, keeping your interior footings above freezing. It's the same concept as using horizontally projected insulation as a building apron for shallow frost protected footings.

That said, you may give consideration to adding insulation or other frost protective measures at the perimeter, where there is a greater chance for frost penetration. For instance, if you have an interior footing but it's only a foot away from the exterior wall (that is otherwise uninsulated below grade), you would likely just found that footing at the exterior footing elevation (plus for constructability you would likely have it as it to the exterior wall footing elevation anyways).
You also may want to consider construction cycles. If your building is likely to have an uncovered foundation across multiple construction seasons, then you may just put everything below frost depth. Though, this really should be a contractor concern more than yours. Residential structures routinely have their footings exposed to winter conditions around these parts, and the builders use a combination of XPS and hay to protect them, not ideal but works (ish). Similar logic for requiring an air entrained mix.
What do you do about the slab heaving then?
Depends on the use case. If it's a storage facility for a general contractor, which primarily is used in the winter for stockpiling, then pretty much nothing. It's a maintenance item, and not a particularly troubling one.
If it's in a grocery store warehouse with constant / heavy forklift traffic, you will likely see some form of temperature control since differential movement between panels is a rather large concern. In these cases, what I've seen most commonly is to prepare some depth of the subgrade using non-frost susceptible materials and place 4" - 6" of XPS insulation below the slab. Obviously bringing it inside the conditioned space is optimal, but that's expensive for large facilities. Same concept as frost protected roadways (see Roadway Design in Seasonal Frost Areas
here).



