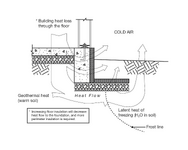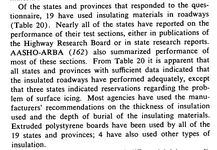ACivilLife
Structural
- Nov 18, 2024
- 7
Hello everyone,
I'm looking at a set of structural plans and trying to understand why the exterior footings need to be placed below the frost line, but the interior footings are able to be placed right below the slab on grade with no foundation pier. Is there a construction step that's done to ensure that heave is not an issue for interior footings/slab on grade vs. exterior footings? I know the soil below the slab on grade/interior footings is typically well compacted, but that by itself wouldn't prevent heave. Feel like I'm missing something obvious here.
Thanks
I'm looking at a set of structural plans and trying to understand why the exterior footings need to be placed below the frost line, but the interior footings are able to be placed right below the slab on grade with no foundation pier. Is there a construction step that's done to ensure that heave is not an issue for interior footings/slab on grade vs. exterior footings? I know the soil below the slab on grade/interior footings is typically well compacted, but that by itself wouldn't prevent heave. Feel like I'm missing something obvious here.
Thanks


