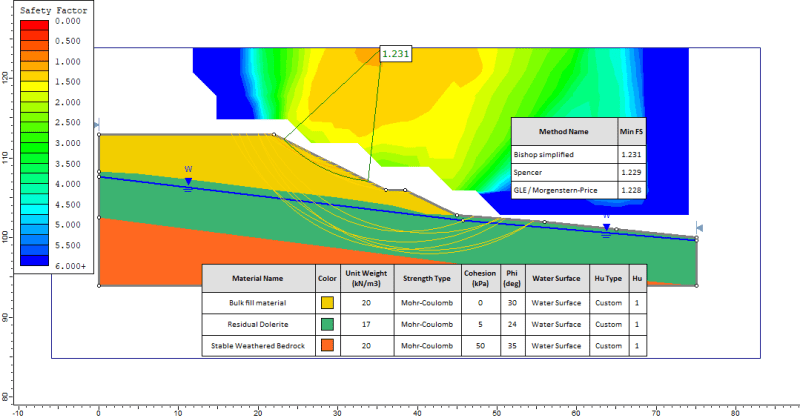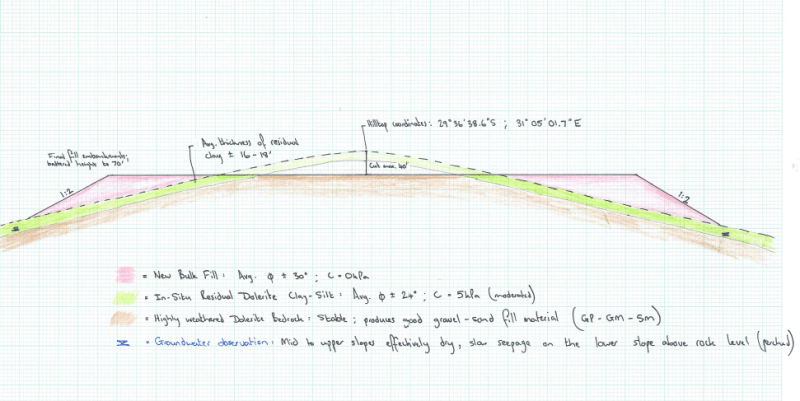Hi All,
I have a site where the intention is to construct high fill embankments (50 - 70')on a hillside where there is no permanent water table. At a couple of locations on the hillside, broad, ephemeral drainage lines occur. My field testing has identified perched water tables through discrete soil horizons in the vicinity of these drainage lines and the soil profile is mostly residual dolerite clay-silt; soil class MH or A-7-5, with approximately equal proportions of clay-silt and effectively no sand or gravel.
One of the problems I'm confronted with is where to set the ground water table for my stability models. I'm looking for any reference that discusses this in detail. I have colleagues who insist that a water table will build up within my fill embankments at some point in their design life, but my feeling is that provided subsoil drains are incorporated into the valley areas, I should be able to analyze my new fill as a dry embankment.
Any help or advice would be greatly appreciated.
Best,
Mike
I have a site where the intention is to construct high fill embankments (50 - 70')on a hillside where there is no permanent water table. At a couple of locations on the hillside, broad, ephemeral drainage lines occur. My field testing has identified perched water tables through discrete soil horizons in the vicinity of these drainage lines and the soil profile is mostly residual dolerite clay-silt; soil class MH or A-7-5, with approximately equal proportions of clay-silt and effectively no sand or gravel.
One of the problems I'm confronted with is where to set the ground water table for my stability models. I'm looking for any reference that discusses this in detail. I have colleagues who insist that a water table will build up within my fill embankments at some point in their design life, but my feeling is that provided subsoil drains are incorporated into the valley areas, I should be able to analyze my new fill as a dry embankment.
Any help or advice would be greatly appreciated.
Best,
Mike


