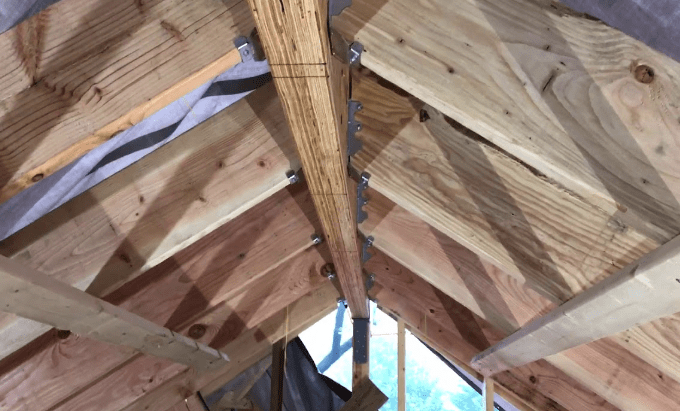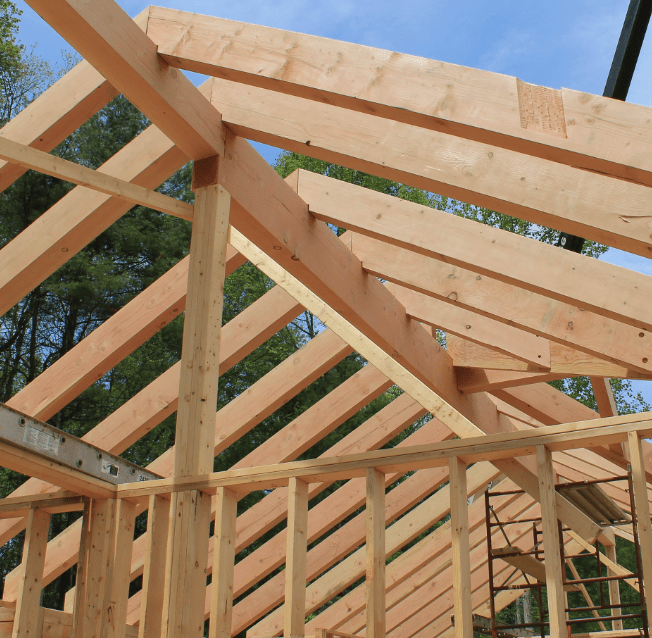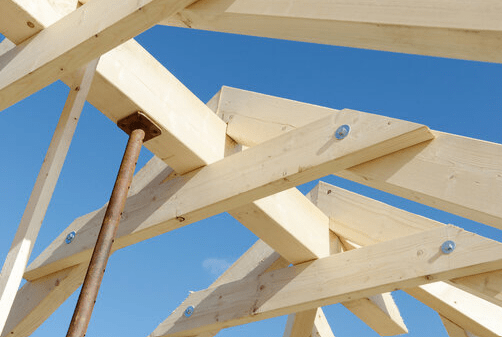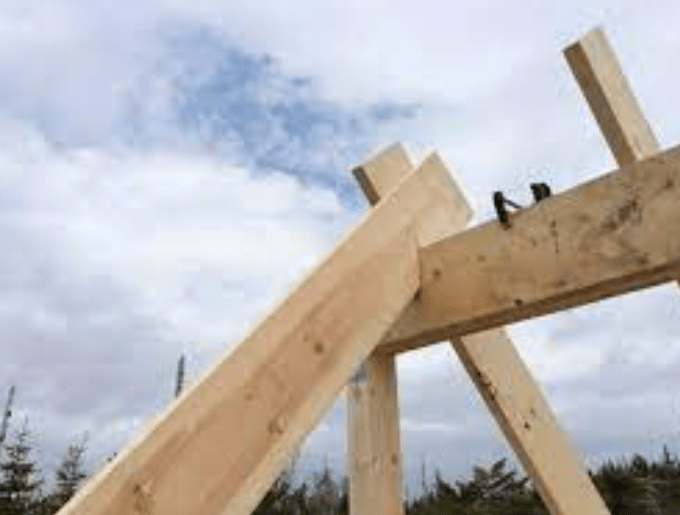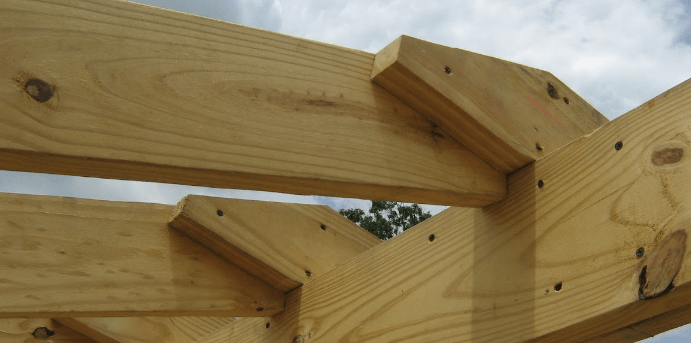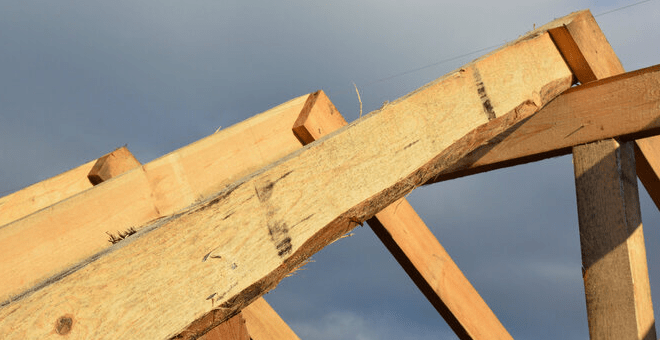StrEng007
Structural
- Aug 22, 2014
- 543
I'm working out a detail for rafter framing (supported by a structural ridge beam). Since I have the structural ridge beam, I don't need to rely on ceiling joists/rafter ties to resist any outward thrust. The client would like to have a dropped ceiling look and I can't figure out which detail to use.
On the left I've created the typical rafter with ceiling joists. From there, I've suspended some framing down to create a dropped ceiling. To me, this adds a lot of unnecessary wood. However, I do like that the ceiling joist is located in the typical spot (although not required for thrust).
On the right, I've created a continuous ledger to support the ceiling.
Note: These details are extremely simplified. This is conceptual only, I realize it's missing a lot of information.
In both scenarios, I'm assuming the top of wall is supported for lateral loads at the roof diaphragm. There will be perimeter blocking between the rafters along the top plate.
Wood is not my biggest strength, am I on the right path here?
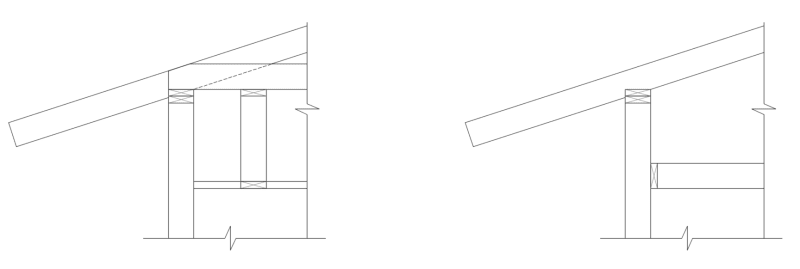
On the left I've created the typical rafter with ceiling joists. From there, I've suspended some framing down to create a dropped ceiling. To me, this adds a lot of unnecessary wood. However, I do like that the ceiling joist is located in the typical spot (although not required for thrust).
On the right, I've created a continuous ledger to support the ceiling.
Note: These details are extremely simplified. This is conceptual only, I realize it's missing a lot of information.
In both scenarios, I'm assuming the top of wall is supported for lateral loads at the roof diaphragm. There will be perimeter blocking between the rafters along the top plate.
Wood is not my biggest strength, am I on the right path here?


