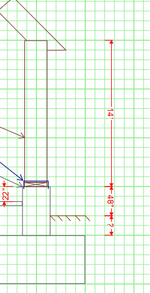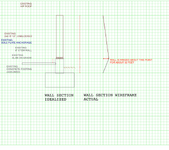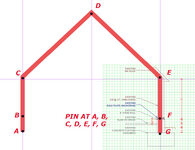ANE91
Structural
- Mar 31, 2023
- 154
Saw a fun one this weekend. Background: 20-year-old residential structure.
Sketch attached. For tall walls like this, I normally see buckled studs / inadequately fastened sheathing. I've never seen a hinge develop like this. Coolest bit was that, north of this condition, there was a floor diaphragm completely preventing this mechanism.
Anyway, I'm tasked with "fixing" it. Short of rebuilding the wall, I'm entertaining two ideas.
1. Thick-gauge CFS straps straddling the hinge, on the outboard face of the wall. I don't like this solution. They're for tension (e.g., uplift), usually, and don't have much bending stiffness. If this wall continues to kick out, then I don't believe the straps will do much.
2. Inboard waler beam — maybe a WT. I don't much like this solution, either. Gaps at the flange will need to be shimmed/grouted, and we'd be relying on that puny sole-plate-to-stem-wall strap in the load path. Additionally, potential buckling of the WT stem may render this solution cost prohibitive.
I'll keep noodling on this. Hoping for some smarter answers while I dust off my stability textbook. Thanks.
Sketch attached. For tall walls like this, I normally see buckled studs / inadequately fastened sheathing. I've never seen a hinge develop like this. Coolest bit was that, north of this condition, there was a floor diaphragm completely preventing this mechanism.
Anyway, I'm tasked with "fixing" it. Short of rebuilding the wall, I'm entertaining two ideas.
1. Thick-gauge CFS straps straddling the hinge, on the outboard face of the wall. I don't like this solution. They're for tension (e.g., uplift), usually, and don't have much bending stiffness. If this wall continues to kick out, then I don't believe the straps will do much.
2. Inboard waler beam — maybe a WT. I don't much like this solution, either. Gaps at the flange will need to be shimmed/grouted, and we'd be relying on that puny sole-plate-to-stem-wall strap in the load path. Additionally, potential buckling of the WT stem may render this solution cost prohibitive.
I'll keep noodling on this. Hoping for some smarter answers while I dust off my stability textbook. Thanks.



