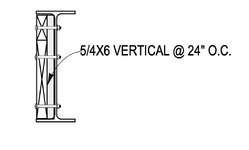Bammer25
Structural
- Mar 22, 2018
- 154
I have 16 inch I joists (framing package by local lumber yard) and I am designing steel beams to carry the loads. They don’t want the joists bearing on top. Trying to figure out the best method. I keep telling myself the beam needs to be as deep as the I joist, but a w16 will be borderline slender for what I need. Also if I pack out in between the flanges with wood, I’d have to use LVLs or not have the wood bearing on the bottom flange. That seems like an expensive way to block. I will bolt through the web, regardless. Top flange hangers are an option with a wood nailer on top, but would that still count as constant compression flange restraint?
What do you guys normally do?
What do you guys normally do?

