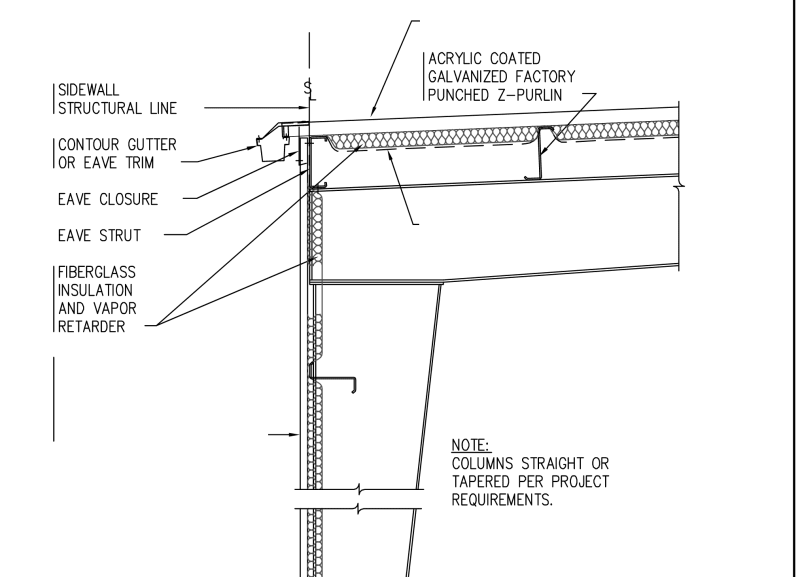Tom Livingston
Structural
Hi All,
My company has just become involved in a US- based project which requires design of a number of low-rise industrial type buildings. My query is regarding the type of steel frame construction commonly used in the US for this type of building. In the UK we normally use straight hot-rolled beam and column sections for the portal frames, and add sloping tee sections to create haunches to the undersides of the beams at the connections to the columns to get deeper bolt groups etc. I understand that in the US it is quite common to have the whole of the members (both beams and columns) sloping rather than just using locally deepened haunches at the beam supports. Can anyone advise whether both types of construction are commonly used in the US, or is there a preference for one or the other? Thanks, Tom
My company has just become involved in a US- based project which requires design of a number of low-rise industrial type buildings. My query is regarding the type of steel frame construction commonly used in the US for this type of building. In the UK we normally use straight hot-rolled beam and column sections for the portal frames, and add sloping tee sections to create haunches to the undersides of the beams at the connections to the columns to get deeper bolt groups etc. I understand that in the US it is quite common to have the whole of the members (both beams and columns) sloping rather than just using locally deepened haunches at the beam supports. Can anyone advise whether both types of construction are commonly used in the US, or is there a preference for one or the other? Thanks, Tom

![[ponder] [ponder] [ponder]](/data/assets/smilies/ponder.gif)
