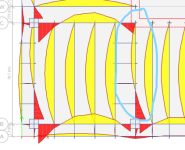M
member 1218881
Guest
I am examining the moment diagrams of steel beams connected to reinforced concrete shear walls under dead loads. However, as seen in the figure, I connected two steel beams to a single point at the corner of the shear wall. As seen in the figure, the moment diagram of the marked beam under dead load appears incorrect. What might be causing this problem? Will connecting the beams with a "link" solve the problem?


