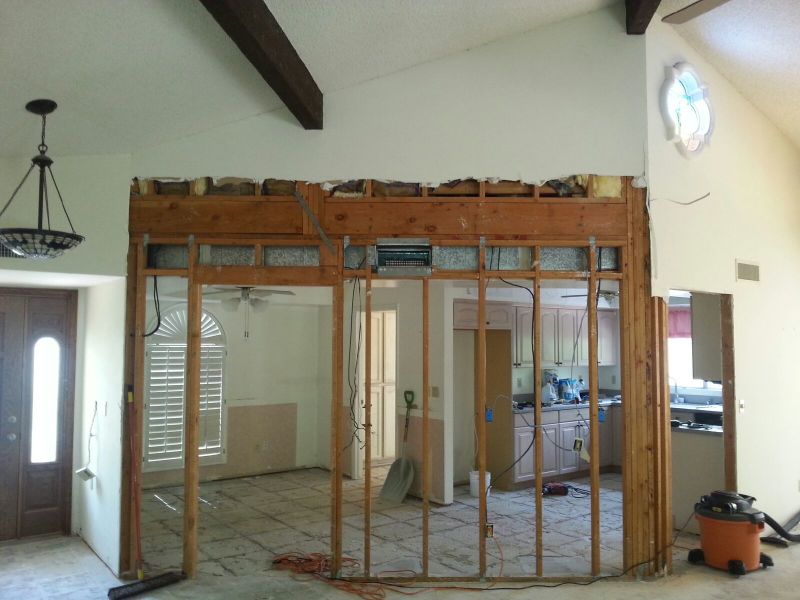AKSherpa
Civil/Environmental
- Jan 21, 2005
- 74
Hello, Please see the attached picture.
I am interested in information related to connecting a 1/4" to 3/8" thick x 12" wide x 13' long steel plate to the 2" x 10" edge board and 2" x 4" top plates shown in this photo for the purpose of removing the load bearing wall. I understand there are other options for reinforcing the wall.
I am particularly interested in information related to what I call "modern" lag screws which I have seen advertised as having higher shear and pullout values than "traditional" lag screws with equivalent diameter.
Thanks

I am interested in information related to connecting a 1/4" to 3/8" thick x 12" wide x 13' long steel plate to the 2" x 10" edge board and 2" x 4" top plates shown in this photo for the purpose of removing the load bearing wall. I understand there are other options for reinforcing the wall.
I am particularly interested in information related to what I call "modern" lag screws which I have seen advertised as having higher shear and pullout values than "traditional" lag screws with equivalent diameter.
Thanks


