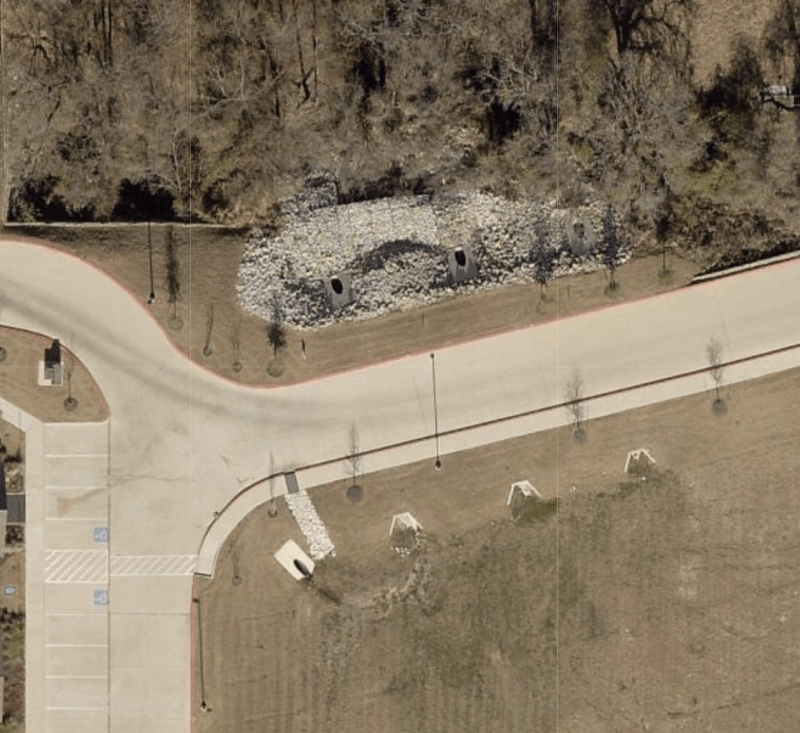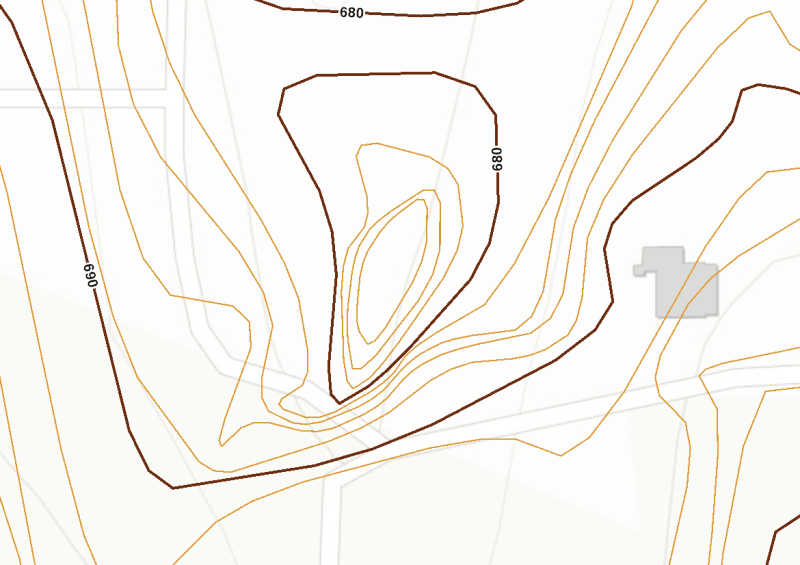I'm looking at developing a land, but I'm afraid that not much of the land will be usable. From the image, my property is north of the fire lane. South of the fire lane appears to be a detention. An apartment complex is to the west. When the apartment complex came in, they did some work directly north of the fire lane which is part of my property. I'm not sure how this will impact me. Could anyone explain what they did here exactly?
I also attached an image of the topography. Does it look like a detention on my property would be needed? I don't have too much knowledge on contour lines when they circle around. I appreciate any help, thanks!


I also attached an image of the topography. Does it look like a detention on my property would be needed? I don't have too much knowledge on contour lines when they circle around. I appreciate any help, thanks!


