69gs400s
Computer
- Jan 17, 2012
- 4
Greetings - I have some questions in regards to new construction being performed on my house.
First, the setup - house built in the late 1920's, recent renovations included removing the front 8' which were originally a porch that was later framed up to be internal space. No formal foundation forced us to remove and rebuild.
Front A-Frame on second story is new replacing small dormer.
Please excuse probably misuse of nomenclature
Issue #1-
All seemed well until electrical contractor just did his work. Vertical holes were drilled at 2 locations through load beam
Front to back load beam is 10' starting on old load bearing wall, landing on door header at 8', and continuing 2' foward to front of doorway
All LVL is Versa-Lam 7 1/4" x 1 3/4" and the beam is doubled
Detail of beam exiting house
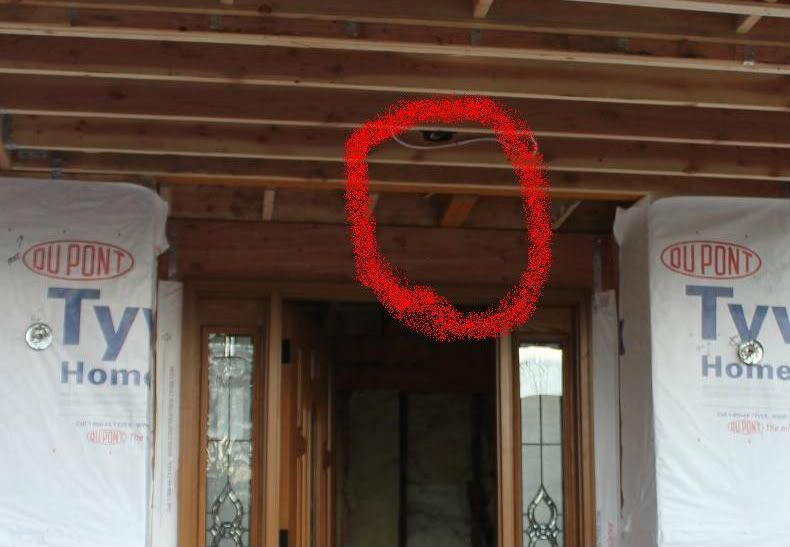
Hole #1 drilled from top on angle and exits approx 11” from bearing wall, approx 1/3 of the way down
Let’s call this “left beam”, exiting left side
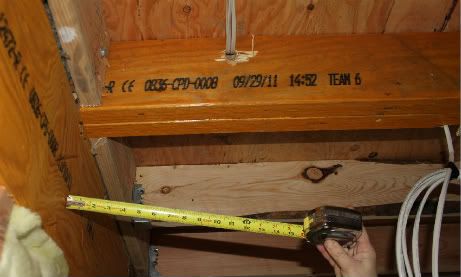
Hole #1 looking down from 2nd floor – note hole starts on right-side of 2x4, which is centered over and above the two beams, indicating probably complete penetration from right to left of “Left Beam”
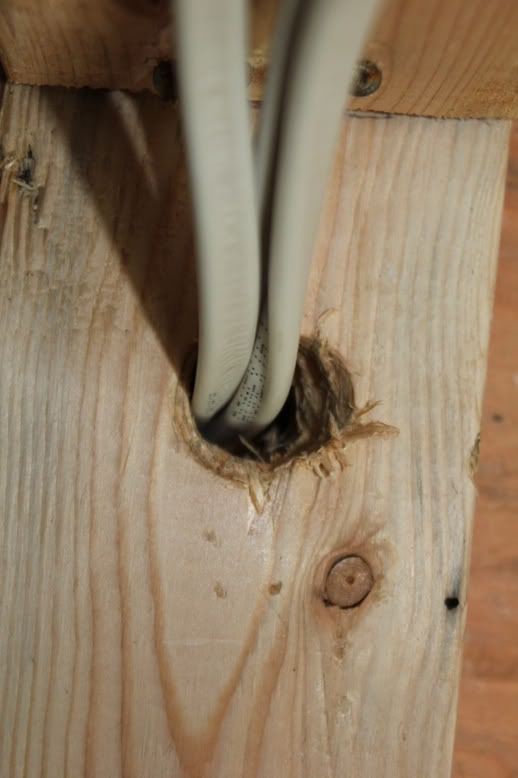
Hole #2 in “Right Beam” exits at roughly 28” from bearing wall and 16” from hole #1
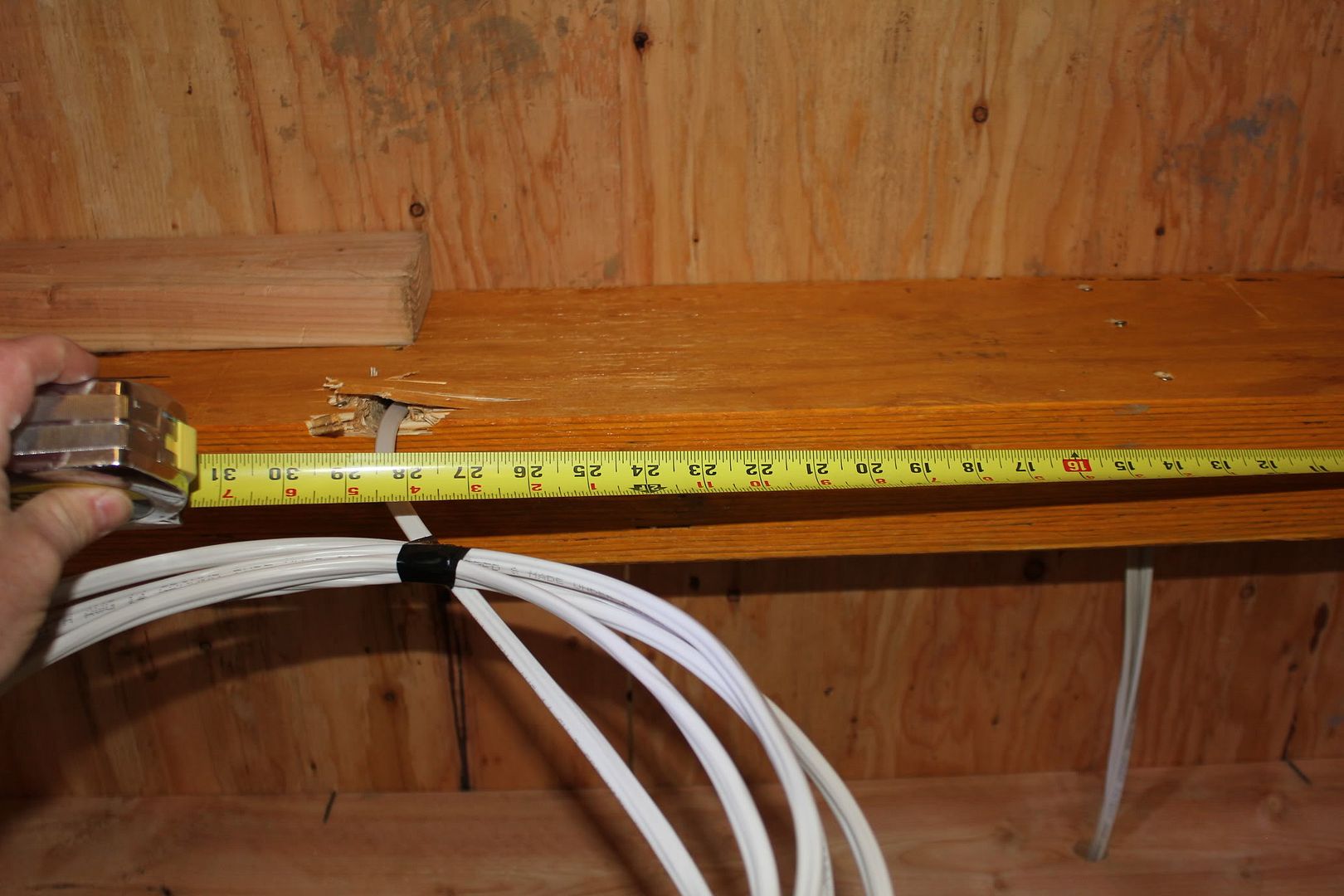
Hole #2 rough exit on bottom right side of “Right Beam”
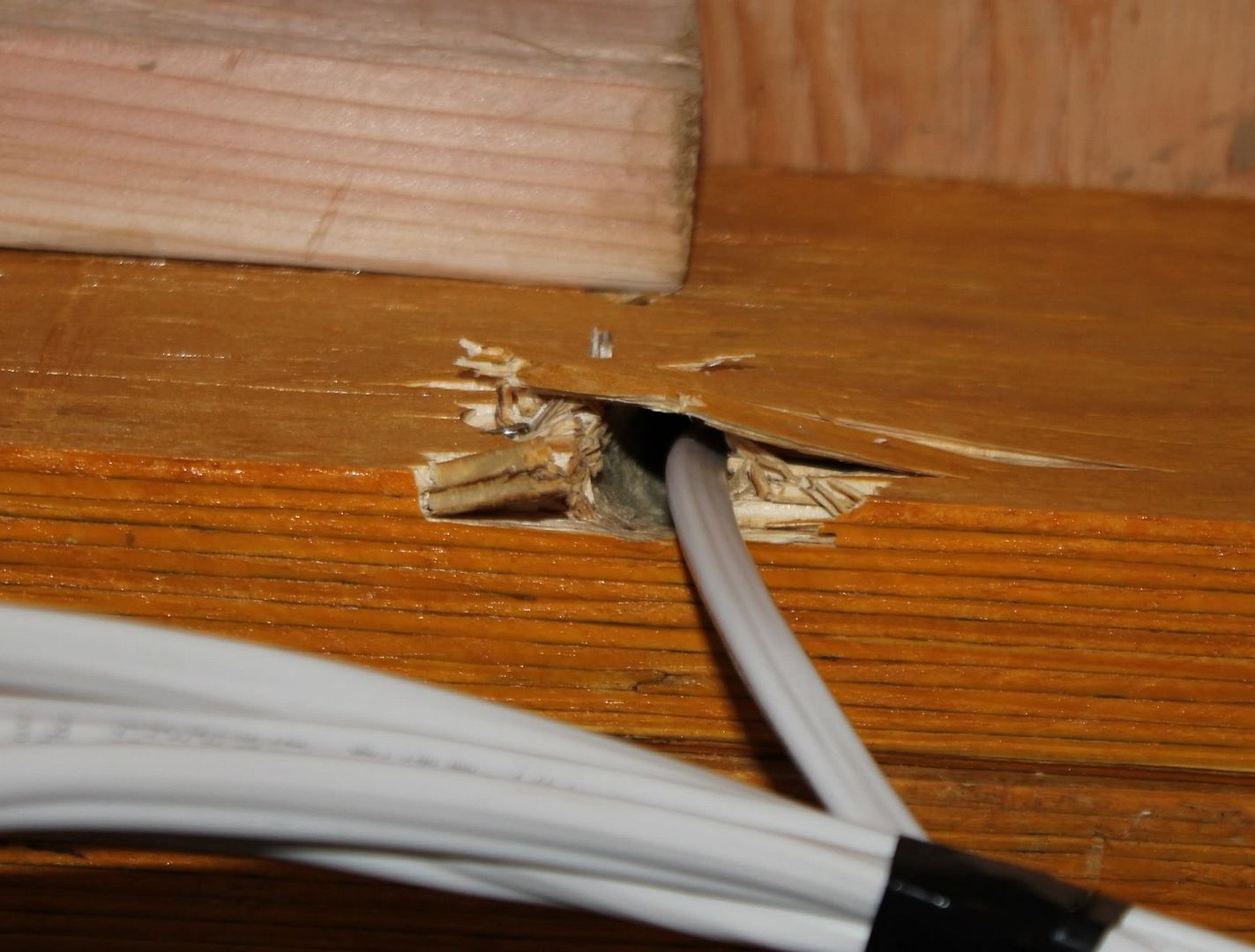
Bottom detail of right side exit on Right Beam
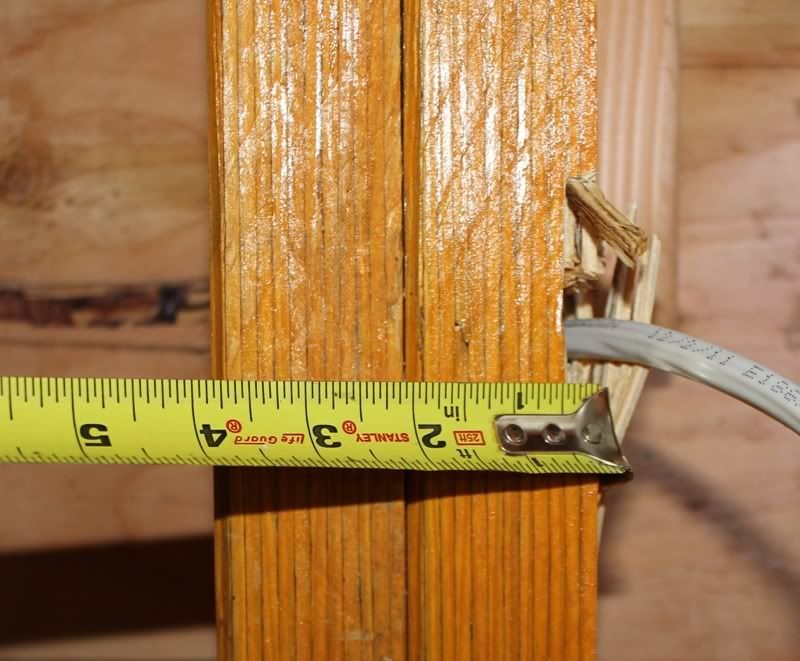
Hole #2 looking down from 2nd floor – note hole starts on left-side of 2x4, which is centered over and above the two beams, indicating probably complete penetration from left to right of “Right Beam”
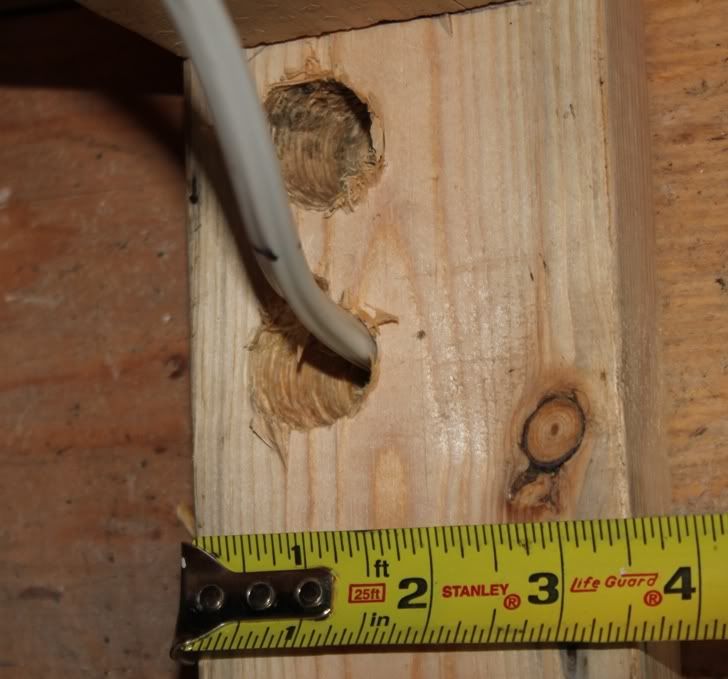
Detail shot of both holes from bottom
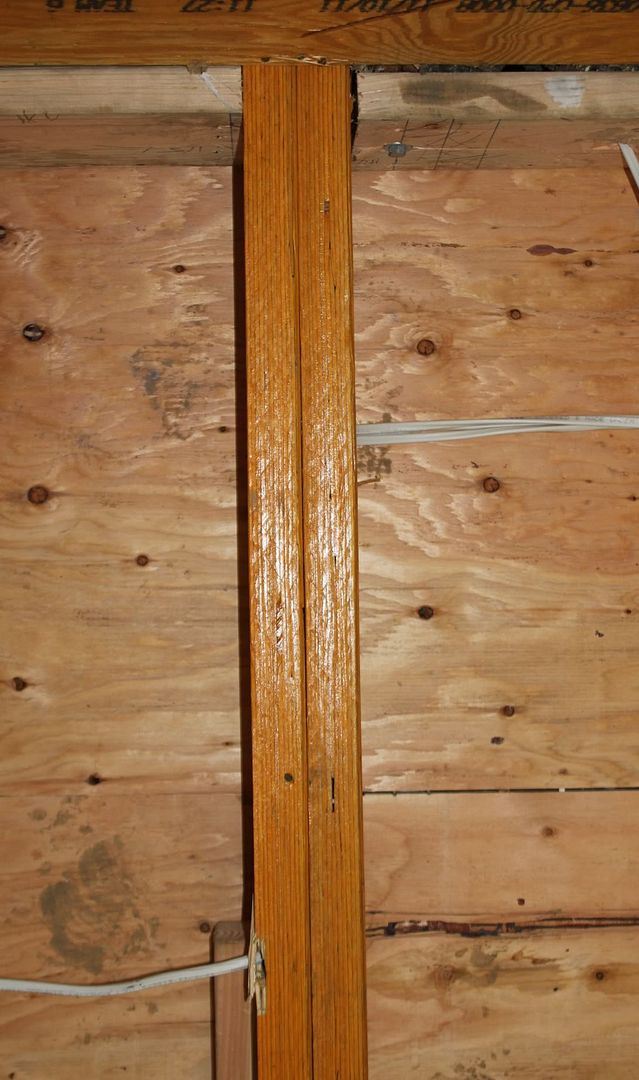
Next is issue #2 - what I'll call Reverse-notching of the door header to make room for the door.

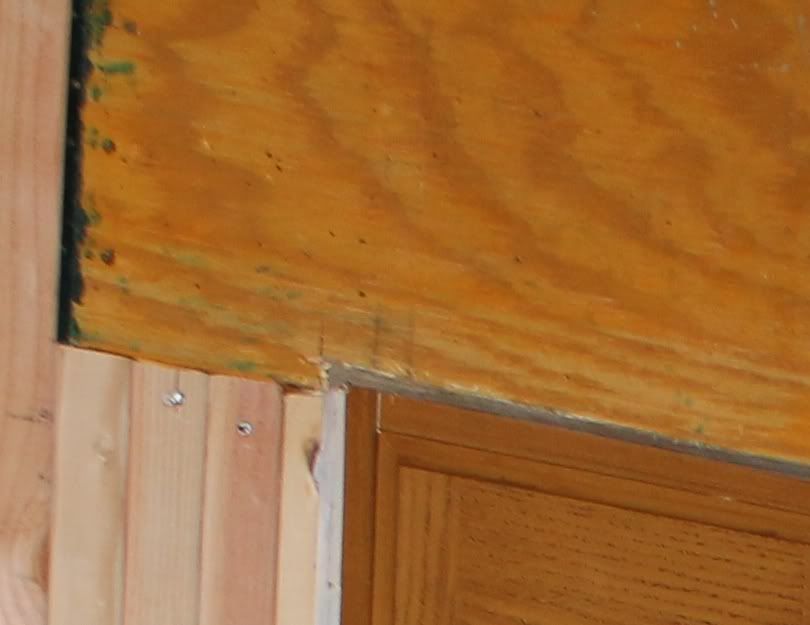
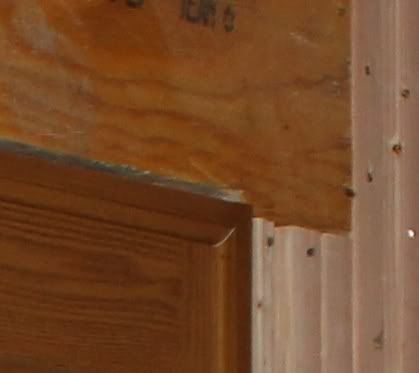
My Questions are
1) how much strentgh is left in the double beam after the reaming it received
2) would adding additional LVL on either/both side(s) and bolting it all together be a reasonable fix
3) is the reverse notch on the door header going to create stress crack/riser in the inside corner ?
4) if so, what is a reasonable fix
Thank you very much for your help ...
... Alan
First, the setup - house built in the late 1920's, recent renovations included removing the front 8' which were originally a porch that was later framed up to be internal space. No formal foundation forced us to remove and rebuild.
Front A-Frame on second story is new replacing small dormer.
Please excuse probably misuse of nomenclature
Issue #1-
All seemed well until electrical contractor just did his work. Vertical holes were drilled at 2 locations through load beam
Front to back load beam is 10' starting on old load bearing wall, landing on door header at 8', and continuing 2' foward to front of doorway
All LVL is Versa-Lam 7 1/4" x 1 3/4" and the beam is doubled
Detail of beam exiting house

Hole #1 drilled from top on angle and exits approx 11” from bearing wall, approx 1/3 of the way down
Let’s call this “left beam”, exiting left side

Hole #1 looking down from 2nd floor – note hole starts on right-side of 2x4, which is centered over and above the two beams, indicating probably complete penetration from right to left of “Left Beam”

Hole #2 in “Right Beam” exits at roughly 28” from bearing wall and 16” from hole #1

Hole #2 rough exit on bottom right side of “Right Beam”

Bottom detail of right side exit on Right Beam

Hole #2 looking down from 2nd floor – note hole starts on left-side of 2x4, which is centered over and above the two beams, indicating probably complete penetration from left to right of “Right Beam”

Detail shot of both holes from bottom

Next is issue #2 - what I'll call Reverse-notching of the door header to make room for the door.



My Questions are
1) how much strentgh is left in the double beam after the reaming it received
2) would adding additional LVL on either/both side(s) and bolting it all together be a reasonable fix
3) is the reverse notch on the door header going to create stress crack/riser in the inside corner ?
4) if so, what is a reasonable fix
Thank you very much for your help ...
... Alan
