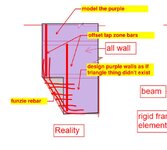emanyalpsid
Civil/Environmental
- Oct 24, 2024
- 4
Hello, I have been tasked with designing a non rectangular concrete wall that is going out to catch a cantilevering slab. I cant really figure out the best way to tackle the design for such a wall however. I know theres a corbel section in ACI but im not sure if this counts as corbel if it spans the whole wall length. My approach so far after speaking with my manager is to model it as a wall where its rectangular and a beam and rigid fame to make up that triangle under the cantilever.
Does anyone else have some thoughts after doing anything similar or could point me to a direction that has more info I can read up on? Im using ETABS to model this but they dont really do non-rectangular walls but if anyone knows how to make that work thatd be great. Also in terms of detailing any pointers would be appreciated. Thanks
Does anyone else have some thoughts after doing anything similar or could point me to a direction that has more info I can read up on? Im using ETABS to model this but they dont really do non-rectangular walls but if anyone knows how to make that work thatd be great. Also in terms of detailing any pointers would be appreciated. Thanks


