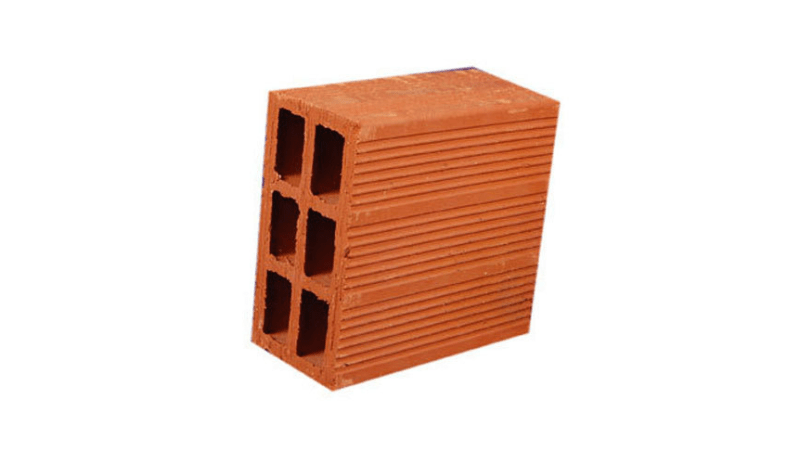Looked at a possible project of an addition to an old 2 story multi-Wythe hollow brick home with a wood floor and roof. It’s a simple rectangle structure with a hip roof. Architect wants to demo one side of the house and attach a small 2 story addition to it. The addition will be wood with conventional framing and an overframed roof to tie into the existing. There will be a new wood wall in the same location as the old exterior brick wall with some openings that extend into the new addition (same width as house)
There is an exception in the code for additions to single family homes regarding the existing LFRS but just not sure on how to approach this one. Design the new exterior wood wall to take the shear from the old brick wall? Come up with some new steel or CMU in the location of the old brick wall to keep stability? Both? Stop trying to create problems out of 100-year-old structures???
There is an exception in the code for additions to single family homes regarding the existing LFRS but just not sure on how to approach this one. Design the new exterior wood wall to take the shear from the old brick wall? Come up with some new steel or CMU in the location of the old brick wall to keep stability? Both? Stop trying to create problems out of 100-year-old structures???

