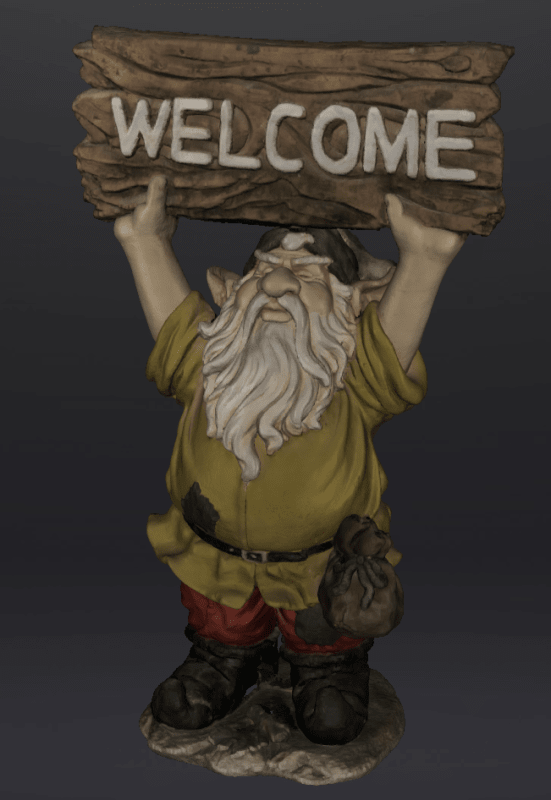milkshakelake
Structural
I'm looking for an alternative to Matterport. It's a 3D photography solution that allows measurements and walking around. It has been tremendously useful on a few projects for structural inspections (I didn't do it myself, it was provided by clients).
My issue with Matterport is that it's severely limited by subscription fees. The subscription fees have a limit to how many sites I can do. I'm doing like 3-10 sites a week, so the costs will add up really fast if I do 3D photography on all of them. Right now, it's all with traditional 2D photography, but I run into issues with measuring things after the fact, and sometimes missing some shots. The other issue with Matterport is that if I stop paying the subscription, I lose the data. I want to own the data and process it myself.
Any alternatives? I was looking at some Leica systems, but they're really expensive and overkill for what I need this for. It's not out of my budget; I'll get it if it does what I need. But it also needs subscriptions for its software, and I really need to start going into a rabbit hole to find a way to use it without subscription. Maybe someone knows of a software I can purchase one time? Agisoft Metashape looks promising enough.
There's also the question of hosting the 3D photos to clients. Let's say I was able to process all the data myself. Is there a way to host it online myself, or it can only be viewed in-office?
I'm a bit lost here. Any advice would help!
My issue with Matterport is that it's severely limited by subscription fees. The subscription fees have a limit to how many sites I can do. I'm doing like 3-10 sites a week, so the costs will add up really fast if I do 3D photography on all of them. Right now, it's all with traditional 2D photography, but I run into issues with measuring things after the fact, and sometimes missing some shots. The other issue with Matterport is that if I stop paying the subscription, I lose the data. I want to own the data and process it myself.
Any alternatives? I was looking at some Leica systems, but they're really expensive and overkill for what I need this for. It's not out of my budget; I'll get it if it does what I need. But it also needs subscriptions for its software, and I really need to start going into a rabbit hole to find a way to use it without subscription. Maybe someone knows of a software I can purchase one time? Agisoft Metashape looks promising enough.
There's also the question of hosting the 3D photos to clients. Let's say I was able to process all the data myself. Is there a way to host it online myself, or it can only be viewed in-office?
I'm a bit lost here. Any advice would help!

