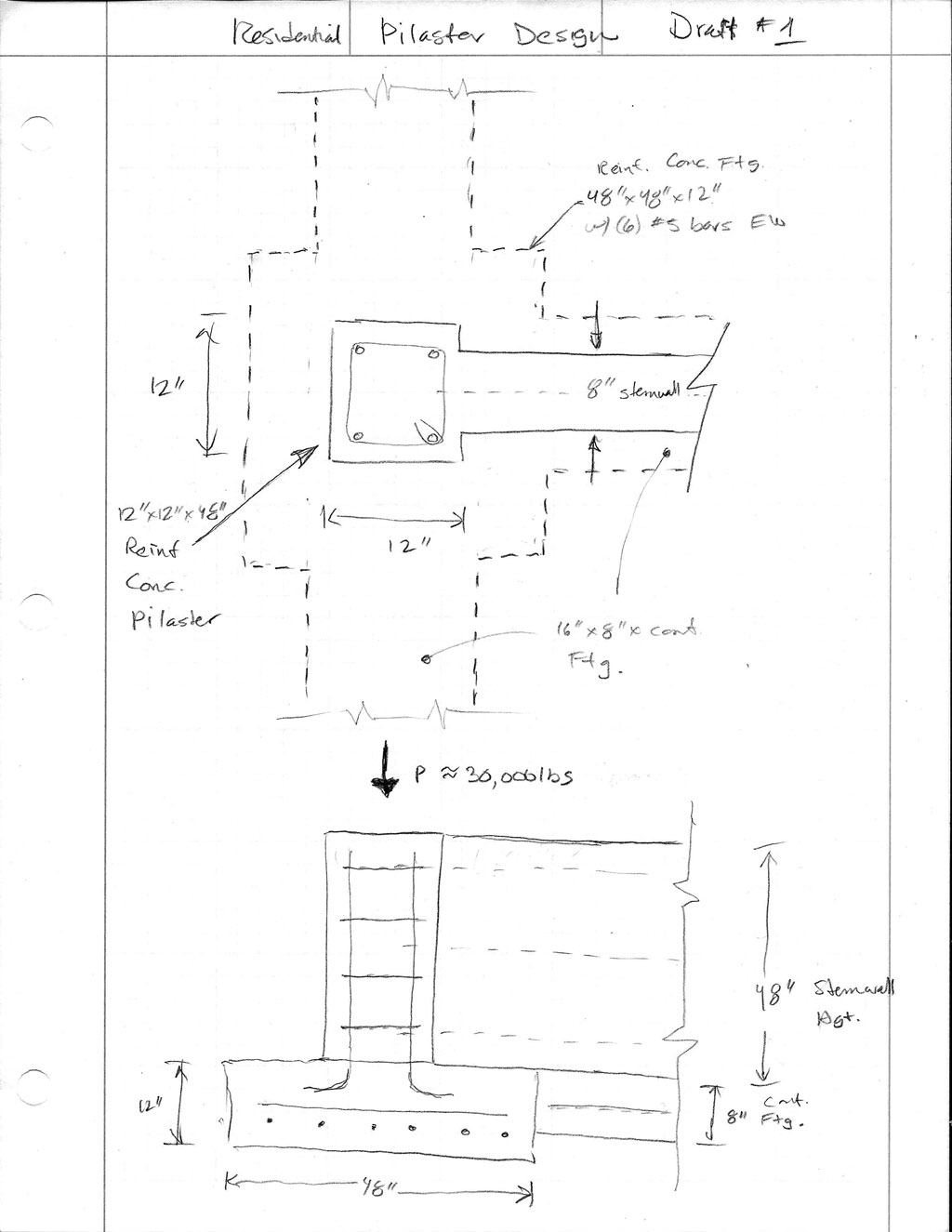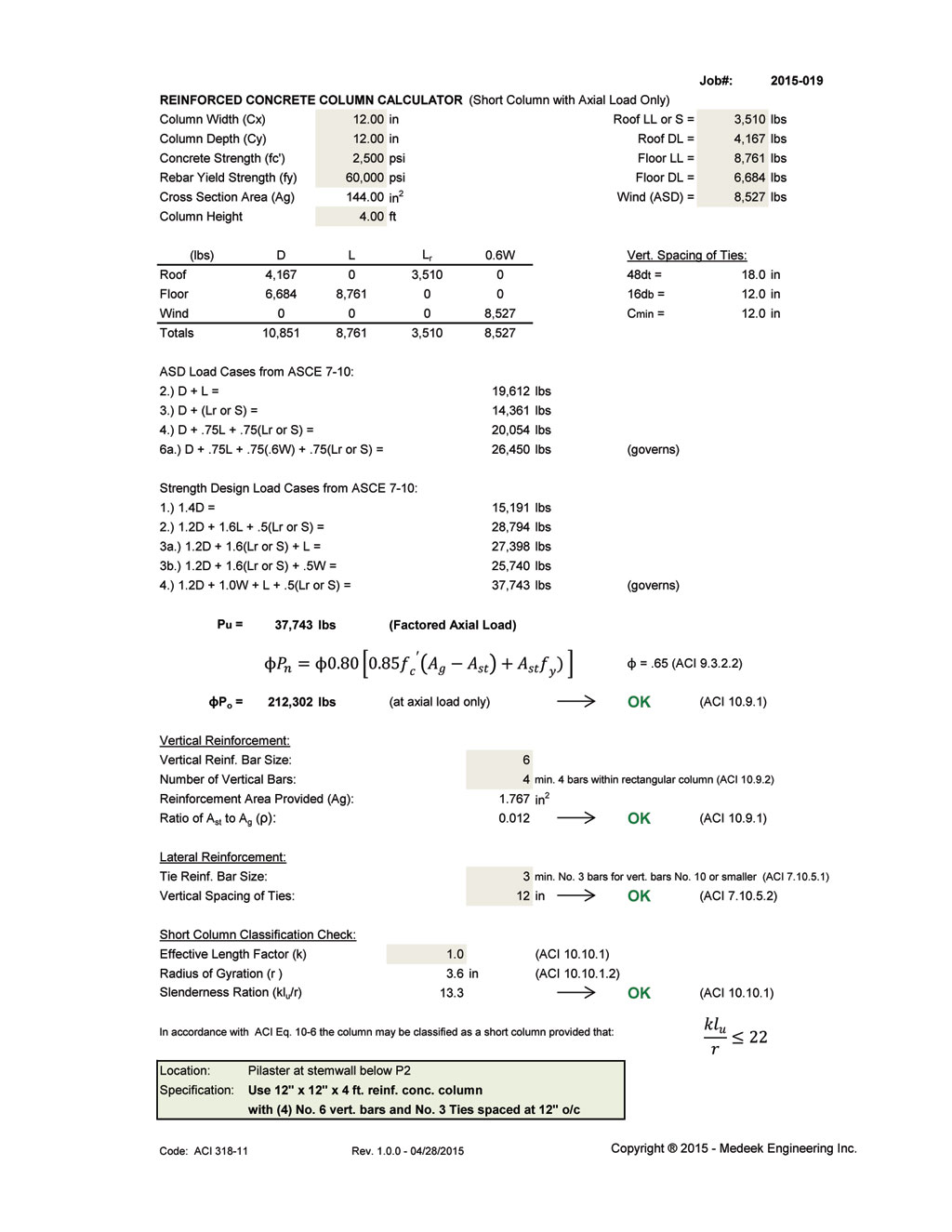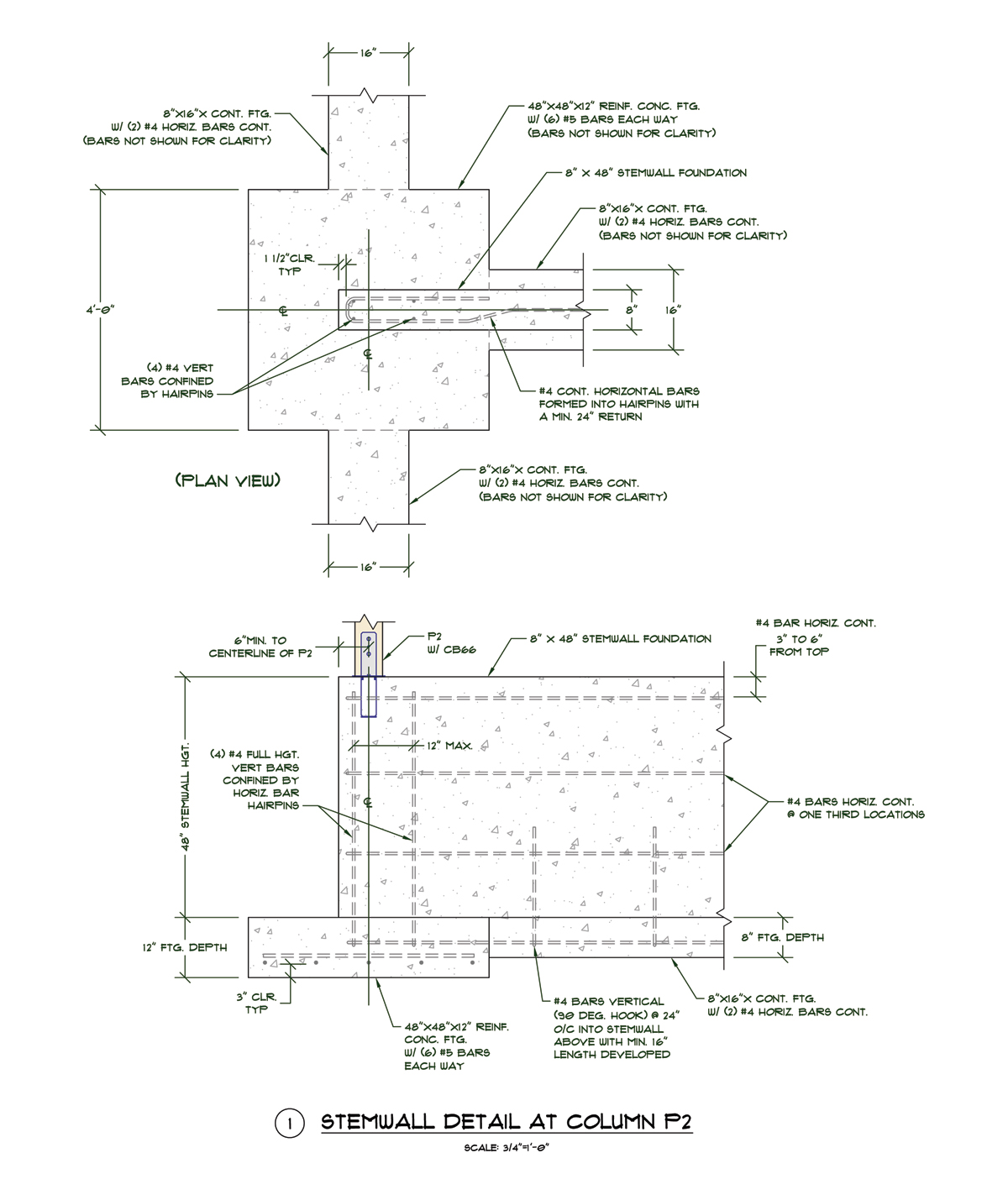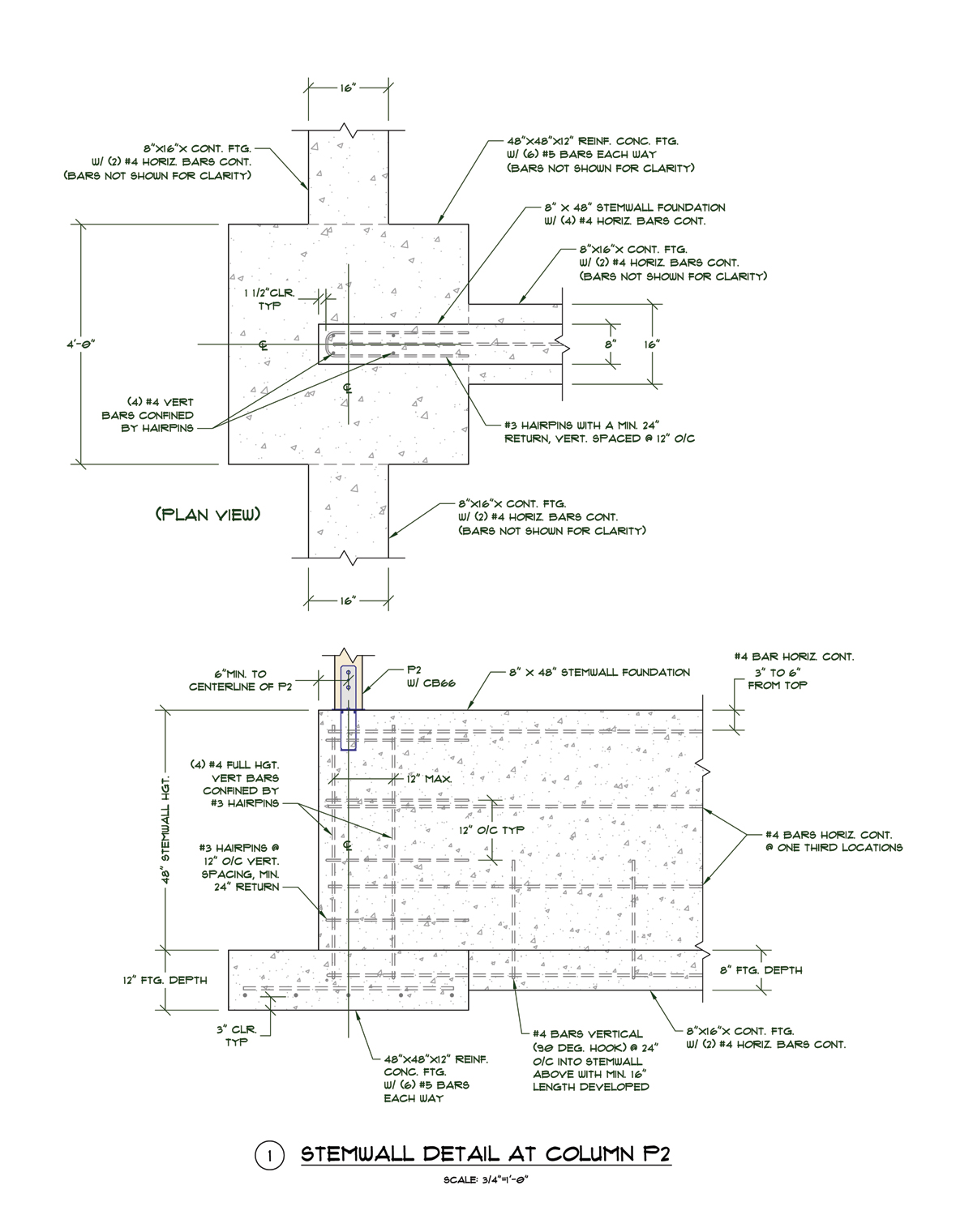medeek
Structural
- Mar 16, 2013
- 1,104
Has anyone ever done a pilaster at the end of a stemwall in a residential design? I have a large point load at the end of a 8" x 48" high stemwall and I am thinking this is the route to go. Are there any prescriptive resources or design guides/spreadsheets?
A confused student is a good student.
Nathaniel P. Wilkerson, PE
A confused student is a good student.
Nathaniel P. Wilkerson, PE




