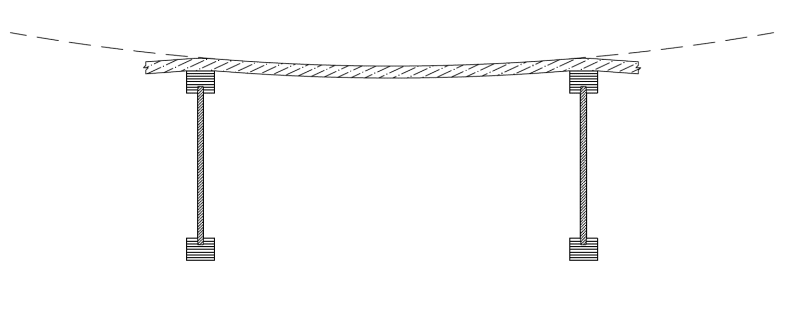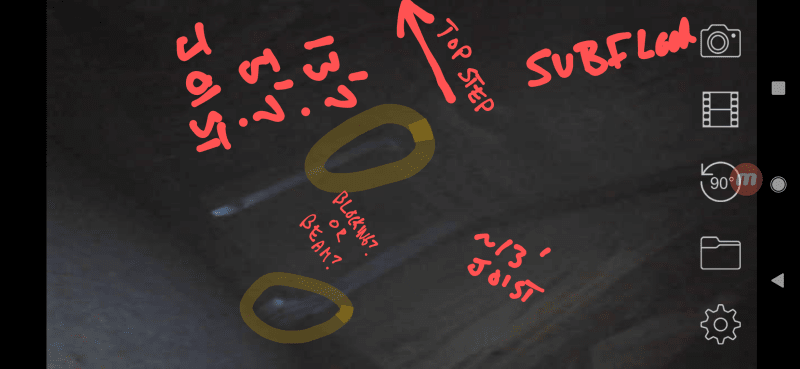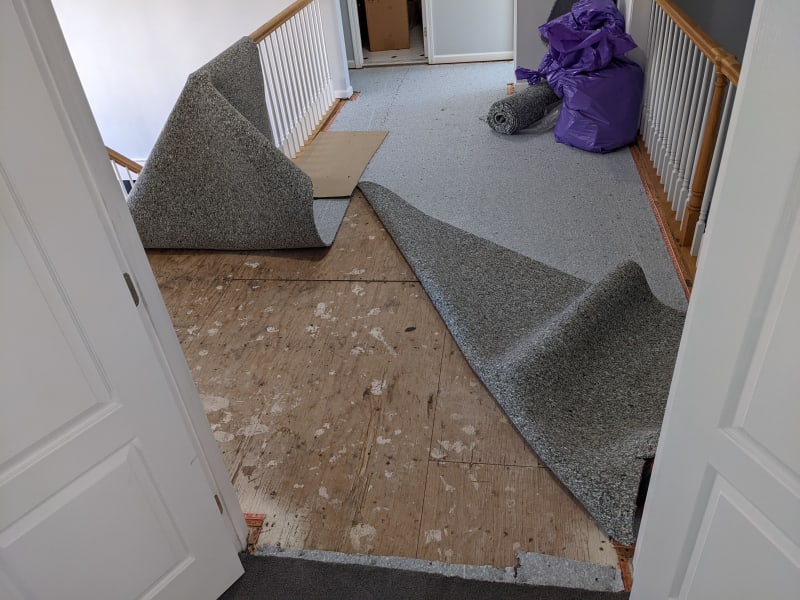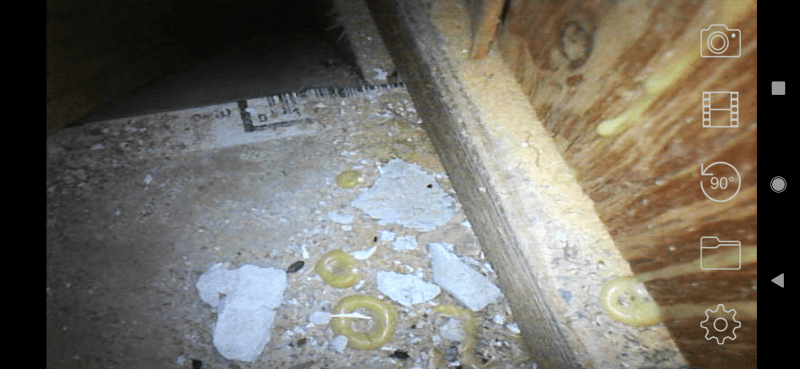BigRy
Structural
- Jul 9, 2010
- 33
I'm a bridge engineer by profession, but I'm having a bit of an issue at my personal residence at the moment and I'm hoping to get a few questions answered.
We are having carpet replaced on our second floor, and in the process the installers are screwing down the 3/4" t&g ply subfloor to silence squeaks. For the most part, there weren't any squeaks to begin with, except in the landing/hallway area. I was able to get copies of the builders plans from my township (house was built in 1994), and in this one particular problem area the composite I-joists are 24" o-c. Everywhere else in the house the joists are 16" o-c. The joists in this area mostly only span about 8-10ft, with 1-2 spanning closer to 13ft. But obviously that's of little importance when it comes to subfloor strength.
It appears that current code allows 24" span for 3/4“ subfloor sheathing, if species group 1 ply or high performance OSB are used. God knows what was used to build this house, and it's pretty rough looking now. I'm not having luck finding a contractor on short notice, so it's looking like I'm going to need to tackle this myself. I'm thinking I'm going to need to replace some sheets and add blocking.
The framing plan calls out construction adhesive on the joist flange, though i haven't confirmed if it was actually used yet. Assuming it was, how difficult of a job can I expect to be dealing with here getting everything cleaned up without damaging the flange? I got a sawsall, cir saw, prybars, chisels, plus numerous other tools.
Does it make more sense to try to shorten the span of the sheathing by adding 2x12 joists at 24" o-c in the middle of each bay? There are LVLs on either side.
We are having carpet replaced on our second floor, and in the process the installers are screwing down the 3/4" t&g ply subfloor to silence squeaks. For the most part, there weren't any squeaks to begin with, except in the landing/hallway area. I was able to get copies of the builders plans from my township (house was built in 1994), and in this one particular problem area the composite I-joists are 24" o-c. Everywhere else in the house the joists are 16" o-c. The joists in this area mostly only span about 8-10ft, with 1-2 spanning closer to 13ft. But obviously that's of little importance when it comes to subfloor strength.
It appears that current code allows 24" span for 3/4“ subfloor sheathing, if species group 1 ply or high performance OSB are used. God knows what was used to build this house, and it's pretty rough looking now. I'm not having luck finding a contractor on short notice, so it's looking like I'm going to need to tackle this myself. I'm thinking I'm going to need to replace some sheets and add blocking.
The framing plan calls out construction adhesive on the joist flange, though i haven't confirmed if it was actually used yet. Assuming it was, how difficult of a job can I expect to be dealing with here getting everything cleaned up without damaging the flange? I got a sawsall, cir saw, prybars, chisels, plus numerous other tools.
Does it make more sense to try to shorten the span of the sheathing by adding 2x12 joists at 24" o-c in the middle of each bay? There are LVLs on either side.





