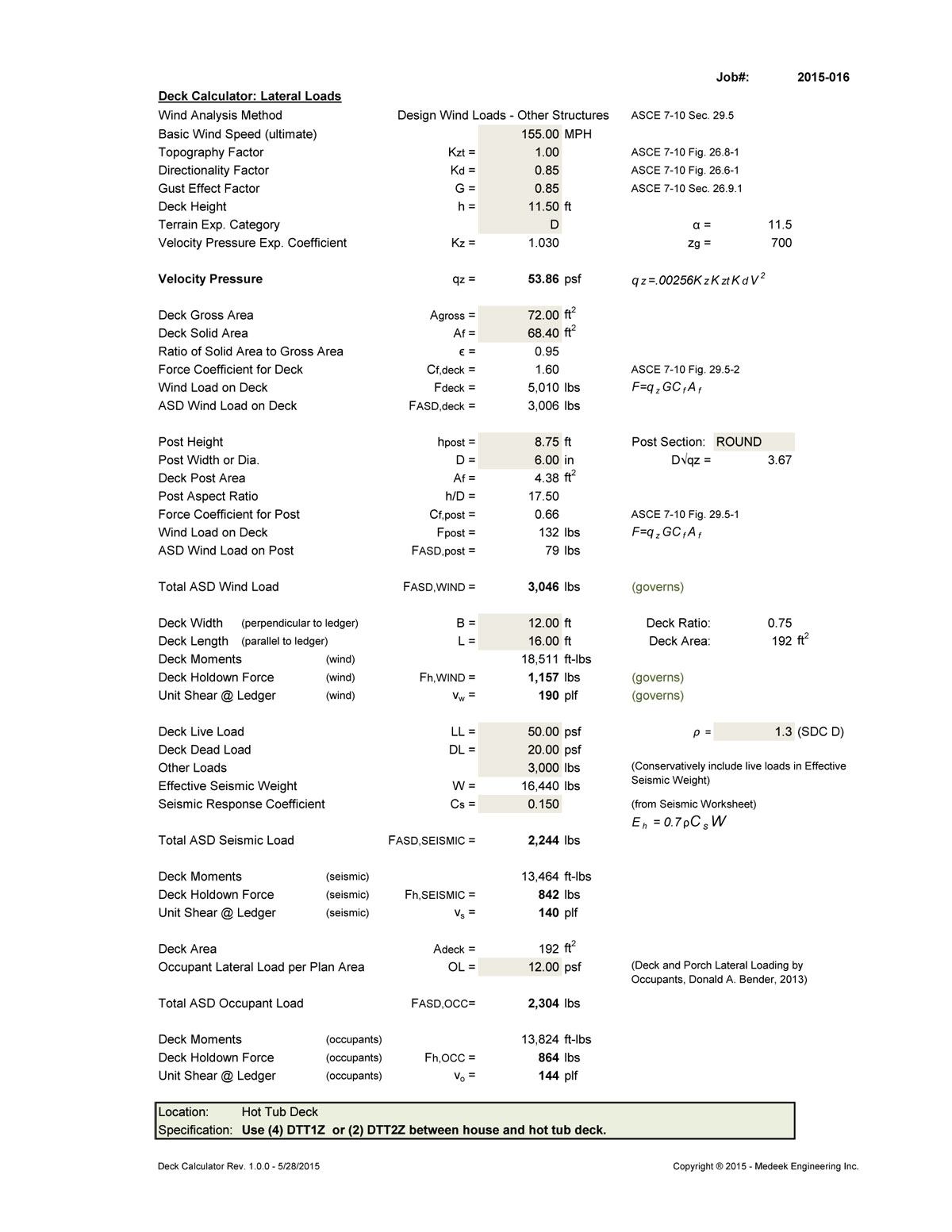I have found plenty of design guides for decks specifically aimed at contractors and builders but not a whole lot for engineers. Given the recent deck failures I've seen in the news I am specifically wondering about lateral loads due to occupants moving about on a deck and how to best address that.
I have a free standing deck with a large hot tub. The deck is rather high (9' from grade) so as to bring it in level with another two story deck positioned on the residence. The deck supports a large 3,000 lbs hot tub (water + tub) on six 6' diameter poles. The owner purposely designed the deck to be independent from the house so in the case of a seismic event it could break away and not take down the house if it were to fail catastrophically. Apparently this was a similar approach she had from a previous residence in where a structural engineer had suggested this method given the high seismicity of the area.
The posts on the concrete bases are essentially pin jointed and with a couple of 5/8" bolts into the beams above, not offering any significant lateral or moment resistance. I will design some knee bracing that will provide the required lateral strength, in both directions.
I am not too worried about the typical lateral wind and seismic loads or even the vertical loads. What I am wondering about is how best to quantify a bunch of rowdy teenagers running and jumping about on this deck, I am thinking about 10-12 people could theoretically be on this deck surrounding the hot tub at any given time. Does anyone have any past experience with a a similar situation or references to papers on this subject.
A confused student is a good student.
Nathaniel P. Wilkerson, PE
I have a free standing deck with a large hot tub. The deck is rather high (9' from grade) so as to bring it in level with another two story deck positioned on the residence. The deck supports a large 3,000 lbs hot tub (water + tub) on six 6' diameter poles. The owner purposely designed the deck to be independent from the house so in the case of a seismic event it could break away and not take down the house if it were to fail catastrophically. Apparently this was a similar approach she had from a previous residence in where a structural engineer had suggested this method given the high seismicity of the area.
The posts on the concrete bases are essentially pin jointed and with a couple of 5/8" bolts into the beams above, not offering any significant lateral or moment resistance. I will design some knee bracing that will provide the required lateral strength, in both directions.
I am not too worried about the typical lateral wind and seismic loads or even the vertical loads. What I am wondering about is how best to quantify a bunch of rowdy teenagers running and jumping about on this deck, I am thinking about 10-12 people could theoretically be on this deck surrounding the hot tub at any given time. Does anyone have any past experience with a a similar situation or references to papers on this subject.
A confused student is a good student.
Nathaniel P. Wilkerson, PE


