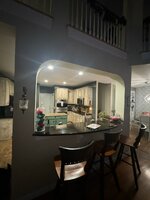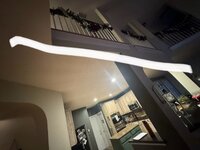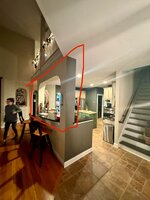TRAK.Structural
Structural
See below for some pictures from a potential client looking to remove the existing island/posts at the kitchen. There is a floor above that overlooks the great room, and it also looks like there are some posts coming down from the roof in this area. I don't have any measurements on the space yet but from the pictures if the posts on the first floor are removed it looks like the clear span in this area would be over 20 feet. What are others out there routinely doing to determine the framing layout for the floor/roof above in order to track loads down for the new opening? I've not investigated a layout quite like this before, any best guesses as to how the 2nd floor is framed here? For simpler construction I can usually figure it out with a stud finder and looking in the attic but for something like this I'm inclined to ask for some ceiling cuts to make sure.






