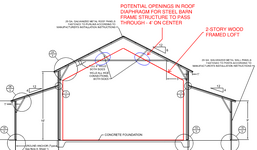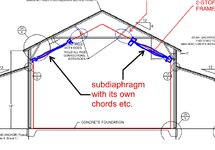TRAK.Structural
Structural
- Dec 27, 2023
- 208
See sketch below. A client of mine has asked to have a 2-story loft built inside of a pre-fab pre-engineered steel barn structure. Due to the barn structure being engineered for only its on weight and wind/seismic as applicable only for itself the loft would not be attached and completely independent of the barn. Ignoring the difficulty to build this and the general oddity of the situation (which I have informed him of) I am considering allowing some penetrations in the "roof" diaphragm to allow for greater heights in the loft. The openings would be required to allow the barn structure frames to pass through. The barn framing is at 4' OC so there would be quite a few of these over the 30' length of the loft. Lateral loads are minimal since this is inside an enclosed building, what do you all think of this idea?



