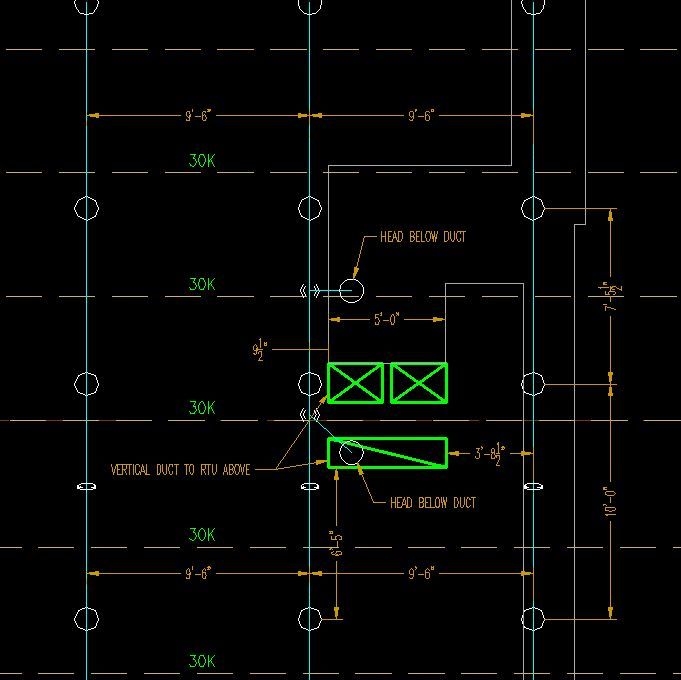A little background...
Unobstructed noncombustible bar joist retail construction.
EH density with standard coverage heads - 100 square feet max spacing.
Green represents ductwork dropping down from RTUs.
I am told to apply the 3X rule to the vertical ductwork and therefore maintain 24" clearance from my head to the ductwork. However, I have heads beneath the ductwork. I don't believe this is correct after reviewing NFPA 13 but want other opinions since I have been in this long enough to know I can be wrong.
The plan reviewer is stuck on coverage of the roof.
If he is correct then since I am applying the 3X rule do I need heads on the North and South sides of the ductwork?
or would you guys consider the 3x rule to take care of this?
Does the drawing below appear to be correct?
TIA
 [/URL]
[/URL]
Unobstructed noncombustible bar joist retail construction.
EH density with standard coverage heads - 100 square feet max spacing.
Green represents ductwork dropping down from RTUs.
I am told to apply the 3X rule to the vertical ductwork and therefore maintain 24" clearance from my head to the ductwork. However, I have heads beneath the ductwork. I don't believe this is correct after reviewing NFPA 13 but want other opinions since I have been in this long enough to know I can be wrong.
The plan reviewer is stuck on coverage of the roof.
If he is correct then since I am applying the 3X rule do I need heads on the North and South sides of the ductwork?
or would you guys consider the 3x rule to take care of this?
Does the drawing below appear to be correct?
TIA

