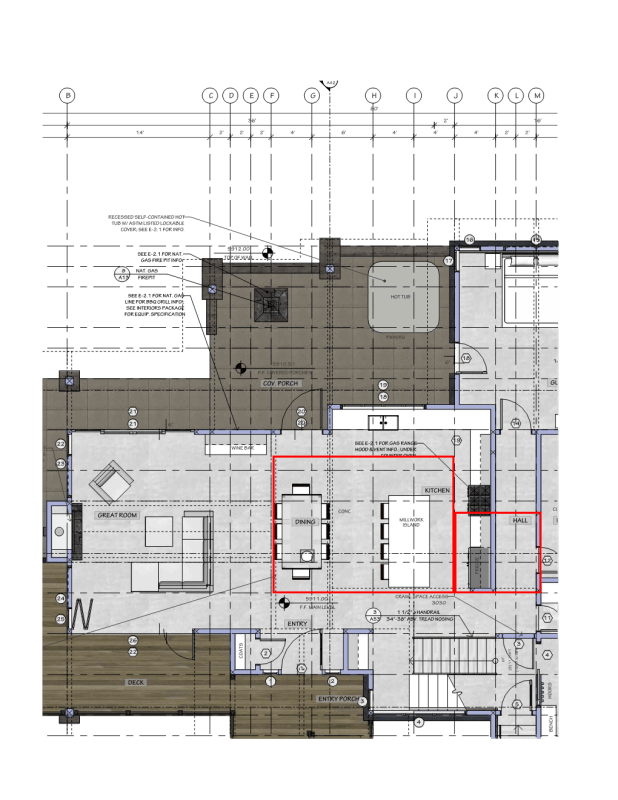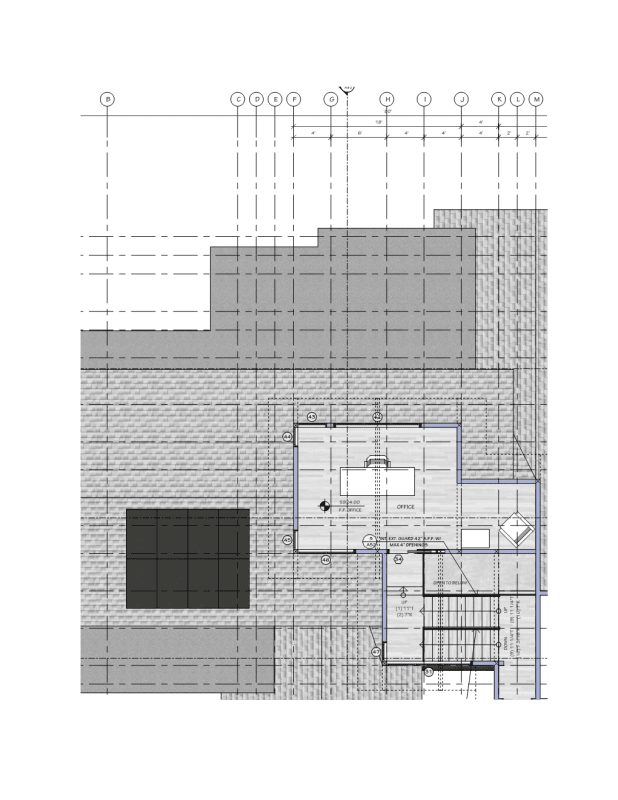andr3w44
Civil/Environmental
- Aug 17, 2017
- 9
Hi all,
I wanted to hear some thoughts and opinions on shear transfer of a 2-story home. The upper roof is going to be resisted by a shear wall along gridline F on the "upper floor plan."(picture attached) Could you then transfer this load to grids B and K/M on the "lower floor plan?" Or Even drag it to the wall along line J? The red squares in the "lower floor plan" represent the upper floor diaphragm, the rest would be roof diaphragms. With the snow loads, seismic controls over wind in the area.
There is one engineer saying that I cannot resist shear along line F at the lower lever, I think through the roof and floor diaphragms you could(even if blocking is needed depending on the loads.)


I wanted to hear some thoughts and opinions on shear transfer of a 2-story home. The upper roof is going to be resisted by a shear wall along gridline F on the "upper floor plan."(picture attached) Could you then transfer this load to grids B and K/M on the "lower floor plan?" Or Even drag it to the wall along line J? The red squares in the "lower floor plan" represent the upper floor diaphragm, the rest would be roof diaphragms. With the snow loads, seismic controls over wind in the area.
There is one engineer saying that I cannot resist shear along line F at the lower lever, I think through the roof and floor diaphragms you could(even if blocking is needed depending on the loads.)


