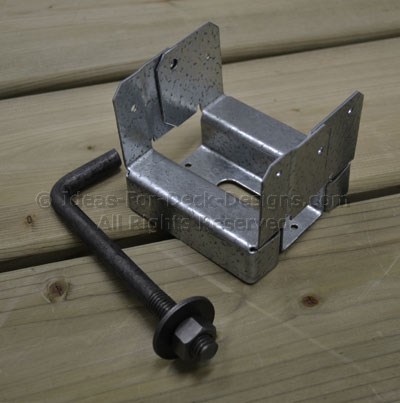SalemCat
Mechanical
- Feb 21, 2015
- 10
I've got a 20' X 22' poured Concrete Foundation in my backyard. It's very strong; very stable; and has cured for 20 years. I had planned to built a 2-1/2 story Post-and-Beam Addition, but time flies, and needs change.
My new plans are to built a nice Deck over it, with Storage underneath. The Storage Space will have a Concrete Floor, and will be highly insulated. The Space will have neither Heat, nor Plumbing, nor Windows. It will have Electricity, and will be Vented by means of Built-In Fans that will automatically respond to situations of high heat or high humidity. The Water Table is quite low, as I live on a small hill, and we've never had a groundwater issue with this space nor my adjacent home.
The structure will depend on 6X6 wooden columns, spaced on 4' intervals Center-to-Center, with substantial 6X6 and 4X4 bracing. The Deck Floor will be supported by 20' Engineered Wood Joists, spaced 16" CTC. The Roof/Deck Floor will utilize Plywood Sheets covered by a heavy waterproof membrane, that several manufacturers offer for situations just like mine. The Sheathing will also be Plywood, covered with Vinyl Siding. I will be using lots of screws and adhesive - very few nails (for long term I do not trust nails).
I have no concerns regarding the strength of this structure, as I plan to exceed Manufacturers recommendations and Local Codes. I hope to never, ever have any need to maintain this for a good 30 years.
MY QUESTION: I'd like to use solid ZINC Sheet, .062" THK, underneath / between the wooden 6X6 support Columns and the Concrete, to prevent Wood Rot. I do not want to use PT Lumber, as I will be doing 99% of this construction on my own (if I possibly can), and PT simply weighs too much. (I don't like the feel or look of PT either.) The connection will, hopefully, never get wet if my workmanship and flashing are appropriately done..
Will solid Zinc Sheet between wood and concrete prevent wood rot ?
My new plans are to built a nice Deck over it, with Storage underneath. The Storage Space will have a Concrete Floor, and will be highly insulated. The Space will have neither Heat, nor Plumbing, nor Windows. It will have Electricity, and will be Vented by means of Built-In Fans that will automatically respond to situations of high heat or high humidity. The Water Table is quite low, as I live on a small hill, and we've never had a groundwater issue with this space nor my adjacent home.
The structure will depend on 6X6 wooden columns, spaced on 4' intervals Center-to-Center, with substantial 6X6 and 4X4 bracing. The Deck Floor will be supported by 20' Engineered Wood Joists, spaced 16" CTC. The Roof/Deck Floor will utilize Plywood Sheets covered by a heavy waterproof membrane, that several manufacturers offer for situations just like mine. The Sheathing will also be Plywood, covered with Vinyl Siding. I will be using lots of screws and adhesive - very few nails (for long term I do not trust nails).
I have no concerns regarding the strength of this structure, as I plan to exceed Manufacturers recommendations and Local Codes. I hope to never, ever have any need to maintain this for a good 30 years.
MY QUESTION: I'd like to use solid ZINC Sheet, .062" THK, underneath / between the wooden 6X6 support Columns and the Concrete, to prevent Wood Rot. I do not want to use PT Lumber, as I will be doing 99% of this construction on my own (if I possibly can), and PT simply weighs too much. (I don't like the feel or look of PT either.) The connection will, hopefully, never get wet if my workmanship and flashing are appropriately done..
Will solid Zinc Sheet between wood and concrete prevent wood rot ?


