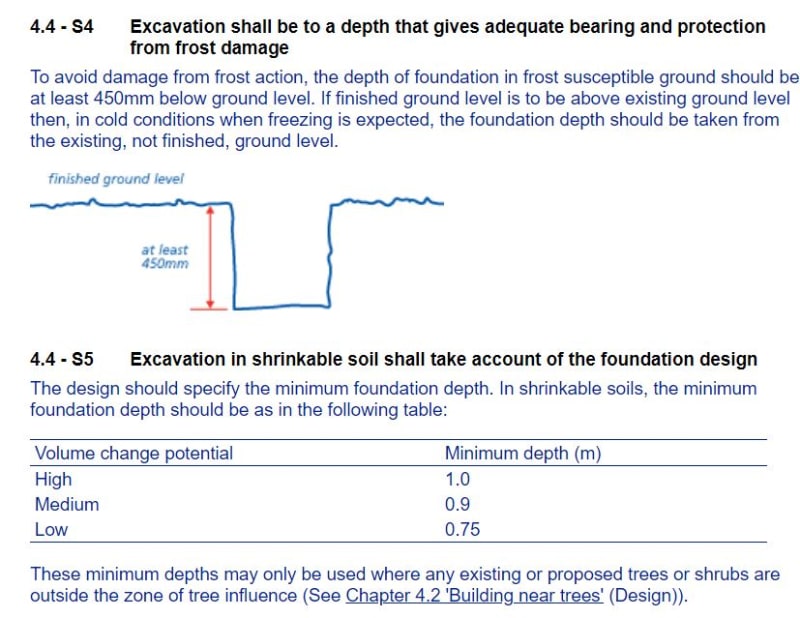Good Morning Everyone,
I am asking for some advice for a project I am about to embark on for a friend who is trying to extend his existing home at ground floor level only. The extension will occur at an existing profiled windowed wall and the existing cavity wall at ground floor will be removed to allow for the extension.
However, owing to the profile of the wall, as well as it potentially being load bearing with the joists (see attached) I am initially thinking he will need some steelwork transfer beams with plates above to pick up this perimeter cavity wall. This creates an awkward steel beam arrangements with angled connections.
Has anyone had similar difficulties with a project like this? Or can provide better advice in terms of methods to allow for this extension? I have attached a pdf which includes some annotated photos and plans.
The new extension will also require new concrete foundations, however, I believe owing to this house being constructed in the 1900's to 1920's, I believe it still may have brick foundations, can anyone comment on any potential underpinning issues or considerations that are typical for extensions.
Any advice is hugely appreciated and if you have any questions or clarifications I am keen to inform.
Regards,
Liam
I am asking for some advice for a project I am about to embark on for a friend who is trying to extend his existing home at ground floor level only. The extension will occur at an existing profiled windowed wall and the existing cavity wall at ground floor will be removed to allow for the extension.
However, owing to the profile of the wall, as well as it potentially being load bearing with the joists (see attached) I am initially thinking he will need some steelwork transfer beams with plates above to pick up this perimeter cavity wall. This creates an awkward steel beam arrangements with angled connections.
Has anyone had similar difficulties with a project like this? Or can provide better advice in terms of methods to allow for this extension? I have attached a pdf which includes some annotated photos and plans.
The new extension will also require new concrete foundations, however, I believe owing to this house being constructed in the 1900's to 1920's, I believe it still may have brick foundations, can anyone comment on any potential underpinning issues or considerations that are typical for extensions.
Any advice is hugely appreciated and if you have any questions or clarifications I am keen to inform.
Regards,
Liam

