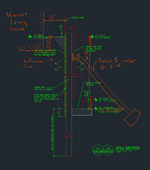milkshakelake
Structural
- Jul 15, 2013
- 1,173
I need to retain about 16'-5" of soil close to a house. Diagram below. I specified a tangent wall to prevent soil loss, but I'm getting hammered by the owner and GC that it's too expensive. Is it possible to use a raker/waler supported soldier pile wall in this case? I'm mainly concerned about soil loss, but a friend told me to use louvers to space the lagging boards and pack the gaps with filter fabric. Does that work to prevent soil loss? I'm still worried about installing the boards in the first place, which exposes the soil face momentarily.
My other concern is about the influence line of adjacent building foundation loads. I know it's actually a bulb per Boussinesq theory, but anyway, this is a simplification. It lands squarely in the middle of the soldier piles. The general advice I heard is that it's only okay if it lands at the bottom of the soldier pile. Is this something I need to be concerned about? Or if I calculate the soldier pile stress properly, it should still work out?

My other concern is about the influence line of adjacent building foundation loads. I know it's actually a bulb per Boussinesq theory, but anyway, this is a simplification. It lands squarely in the middle of the soldier piles. The general advice I heard is that it's only okay if it lands at the bottom of the soldier pile. Is this something I need to be concerned about? Or if I calculate the soldier pile stress properly, it should still work out?

