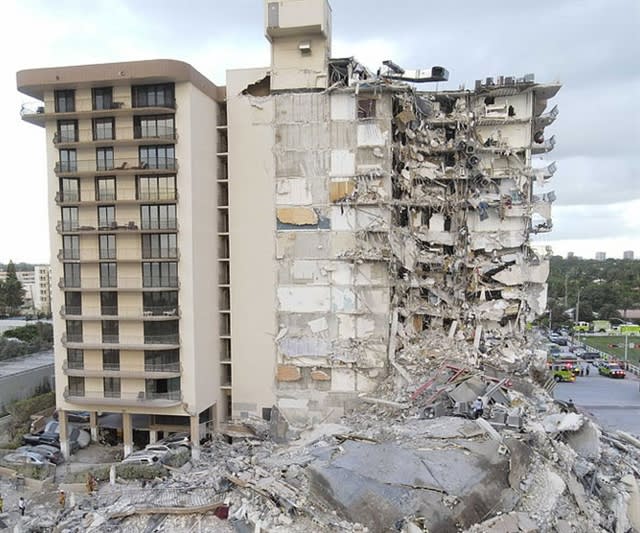Eng_Struct
Structural
- Sep 23, 2022
- 65
Hi Group,
I have a 2.7m x 2.7m wide-spread footing with a 0.6x0.6 pier. The client is adding a rooftop unit that results in bearing pressure greater than the allowable based on the record drawing.
In the past, I have underpinned the existing footing by pouring a larger pad below the existing footing to distribute the load over a larger area to reduce the applied bearing.
Just wanted to ask here if there are other less involved solutions that can be implemented.
Regards,
I have a 2.7m x 2.7m wide-spread footing with a 0.6x0.6 pier. The client is adding a rooftop unit that results in bearing pressure greater than the allowable based on the record drawing.
In the past, I have underpinned the existing footing by pouring a larger pad below the existing footing to distribute the load over a larger area to reduce the applied bearing.
Just wanted to ask here if there are other less involved solutions that can be implemented.
Regards,




