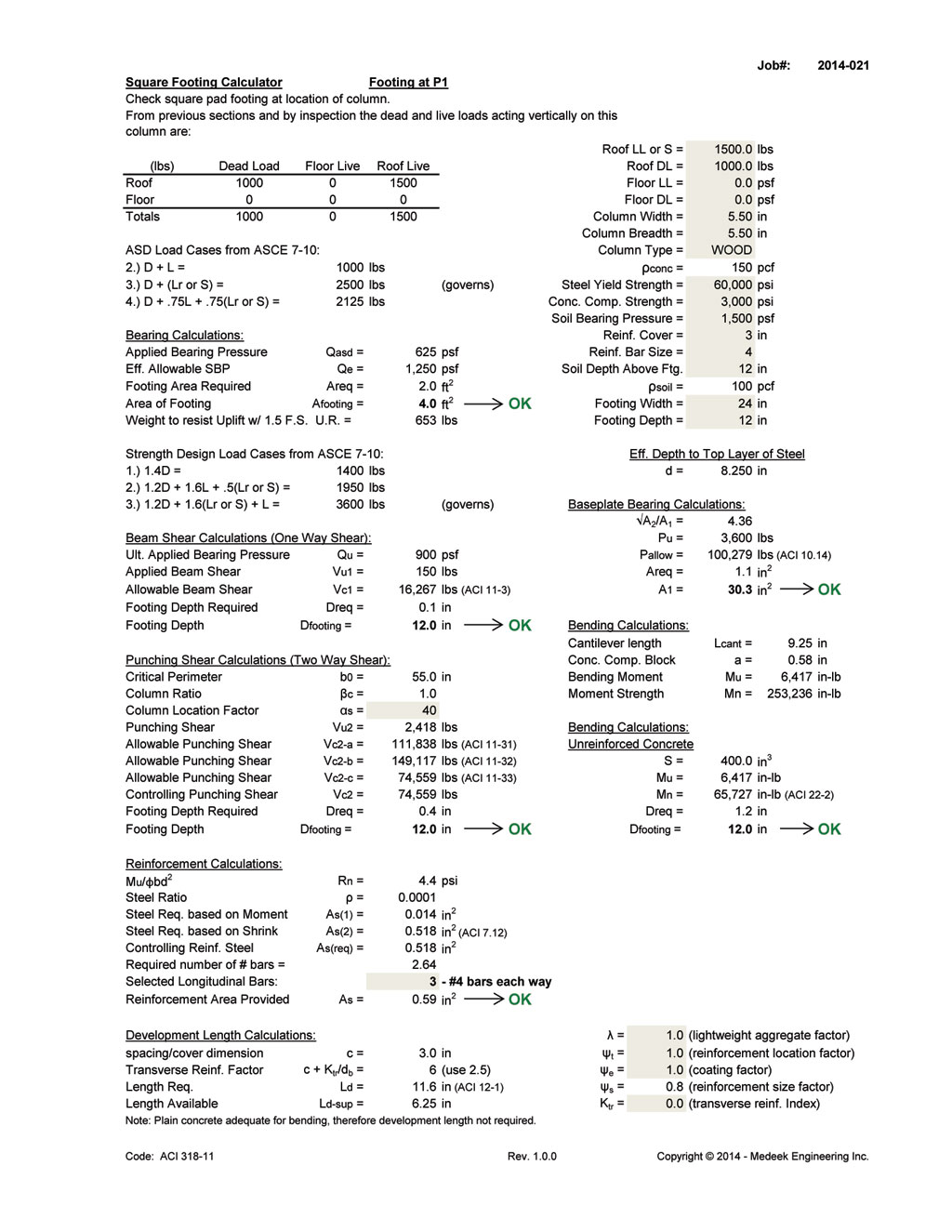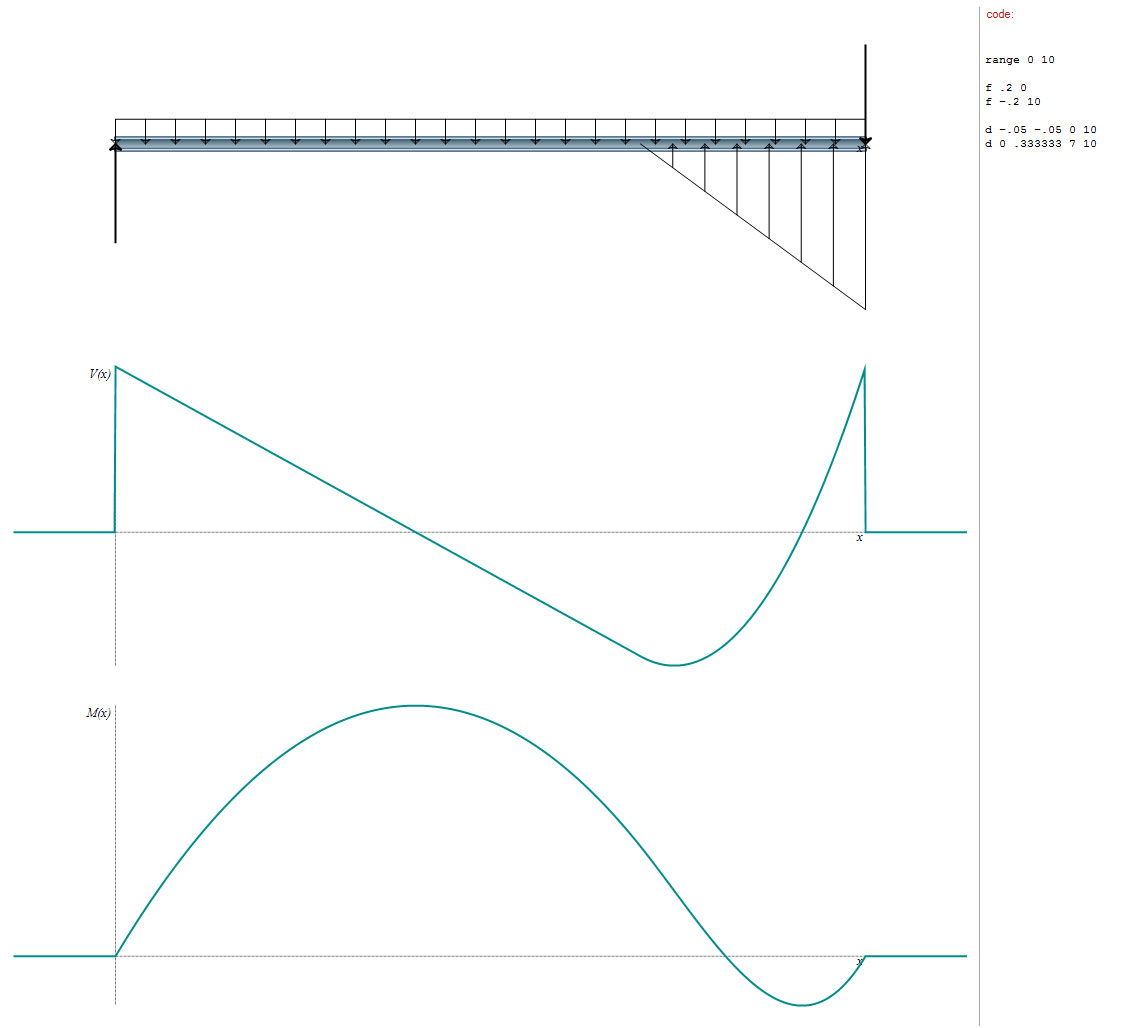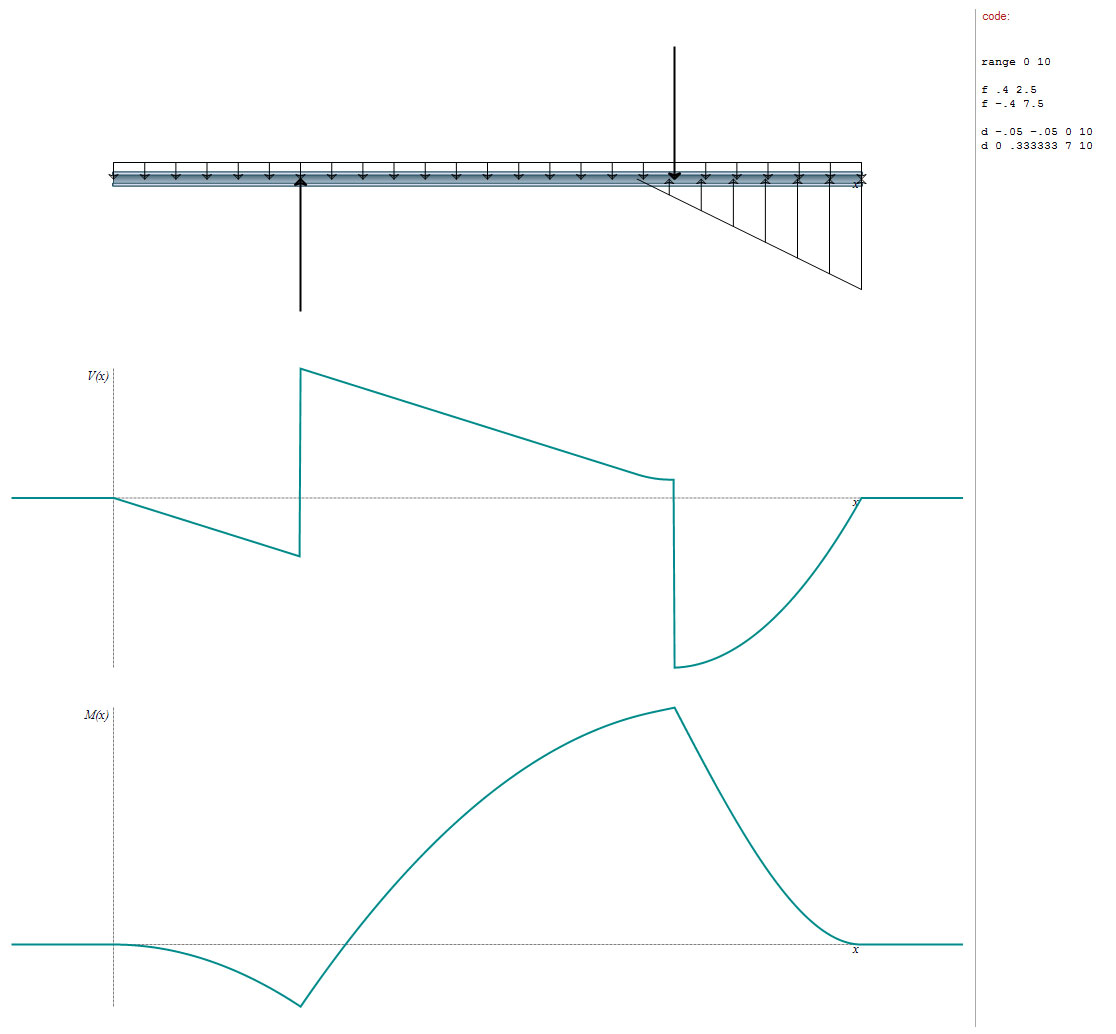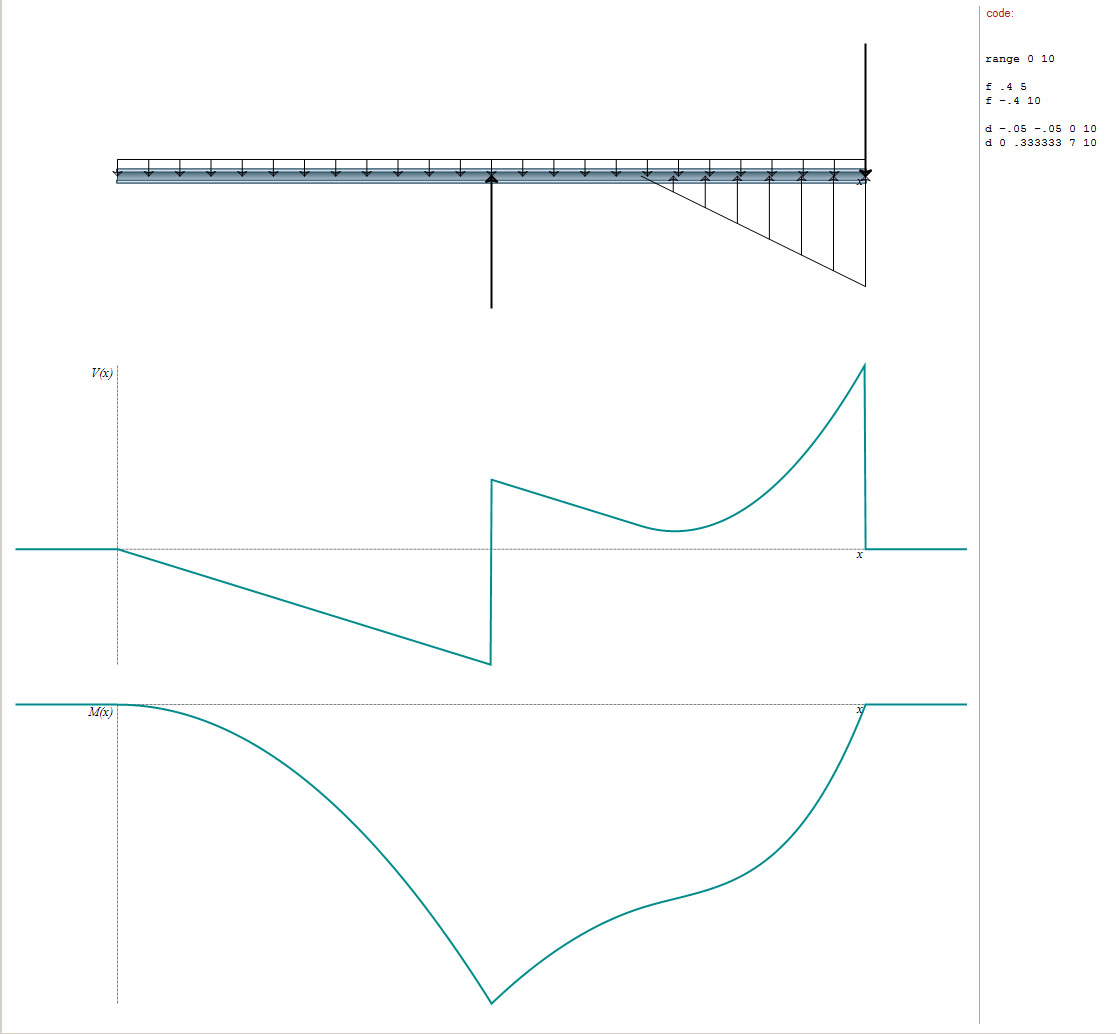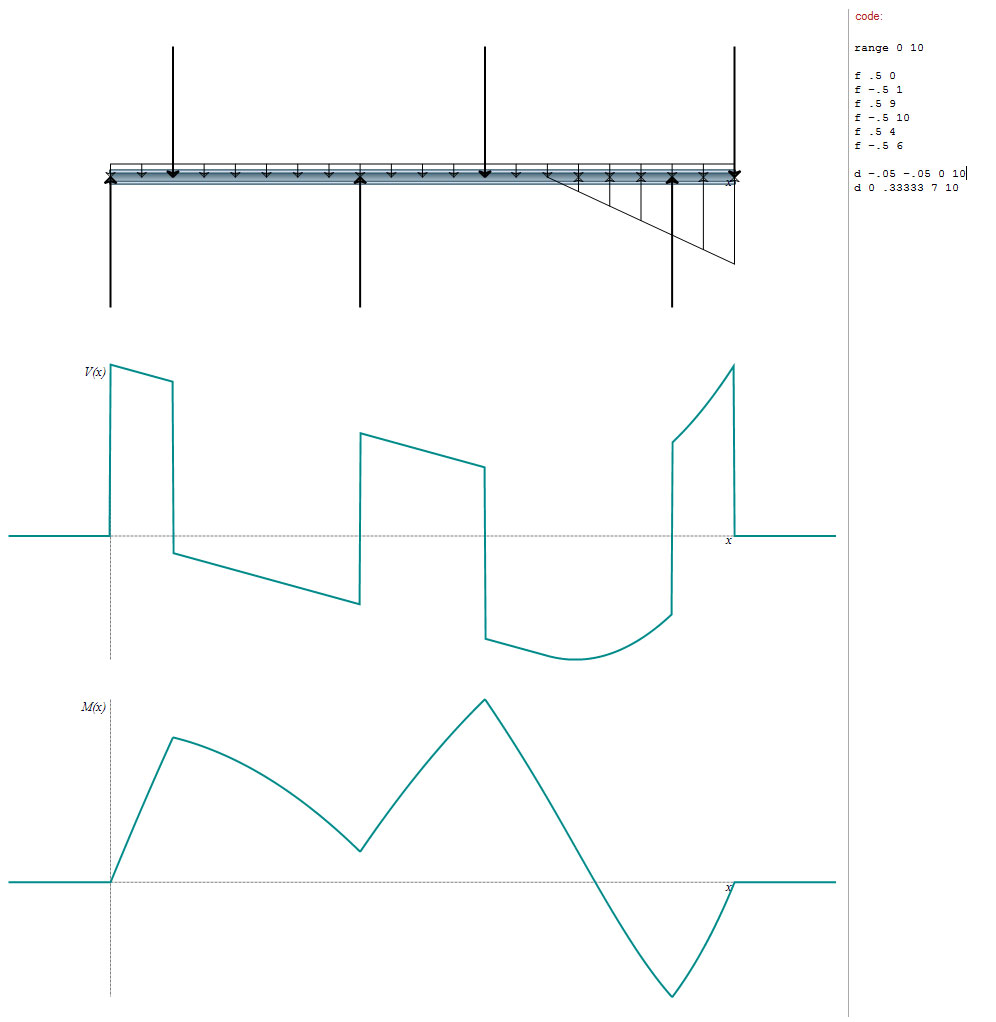I've recently been testing software for the design of residential and light commercial square and continuous footings. Has anyone had experience with either of these software products in this capacity?
I am liking StruCalc's very simple interface however the one thing I am noticing with StruCalc for a continuous footing (when reinforcement is enabled) the callout for a min. #4 bars placed transverse to the stemwall. In residential construction I have never seen this done except for point loaded square footings. Typically I've seen 1 to 3 longitudinal #4 bars. Most continuous footings for single story residences that I see are typically 12" wide and 6" deep with (2) #4 bars horizontal cont.
Okay, another observation, in the print preview screen of the StruCalc app. in brackets next to the transverse reinforcement: (unnecessary).
Anyhow, feedback or comments on these two tools would be helpful.
A confused student is a good student.
I am liking StruCalc's very simple interface however the one thing I am noticing with StruCalc for a continuous footing (when reinforcement is enabled) the callout for a min. #4 bars placed transverse to the stemwall. In residential construction I have never seen this done except for point loaded square footings. Typically I've seen 1 to 3 longitudinal #4 bars. Most continuous footings for single story residences that I see are typically 12" wide and 6" deep with (2) #4 bars horizontal cont.
Okay, another observation, in the print preview screen of the StruCalc app. in brackets next to the transverse reinforcement: (unnecessary).
Anyhow, feedback or comments on these two tools would be helpful.
A confused student is a good student.


