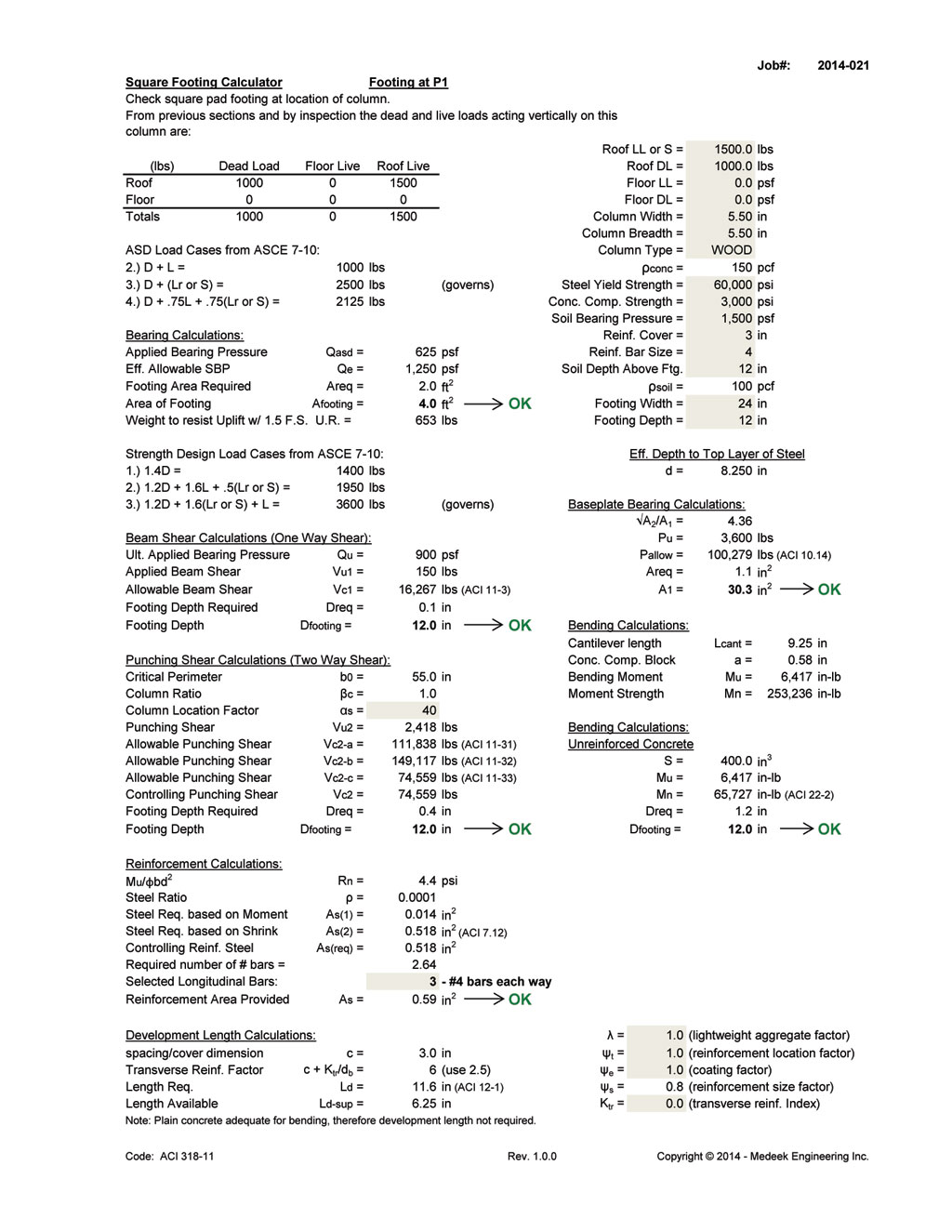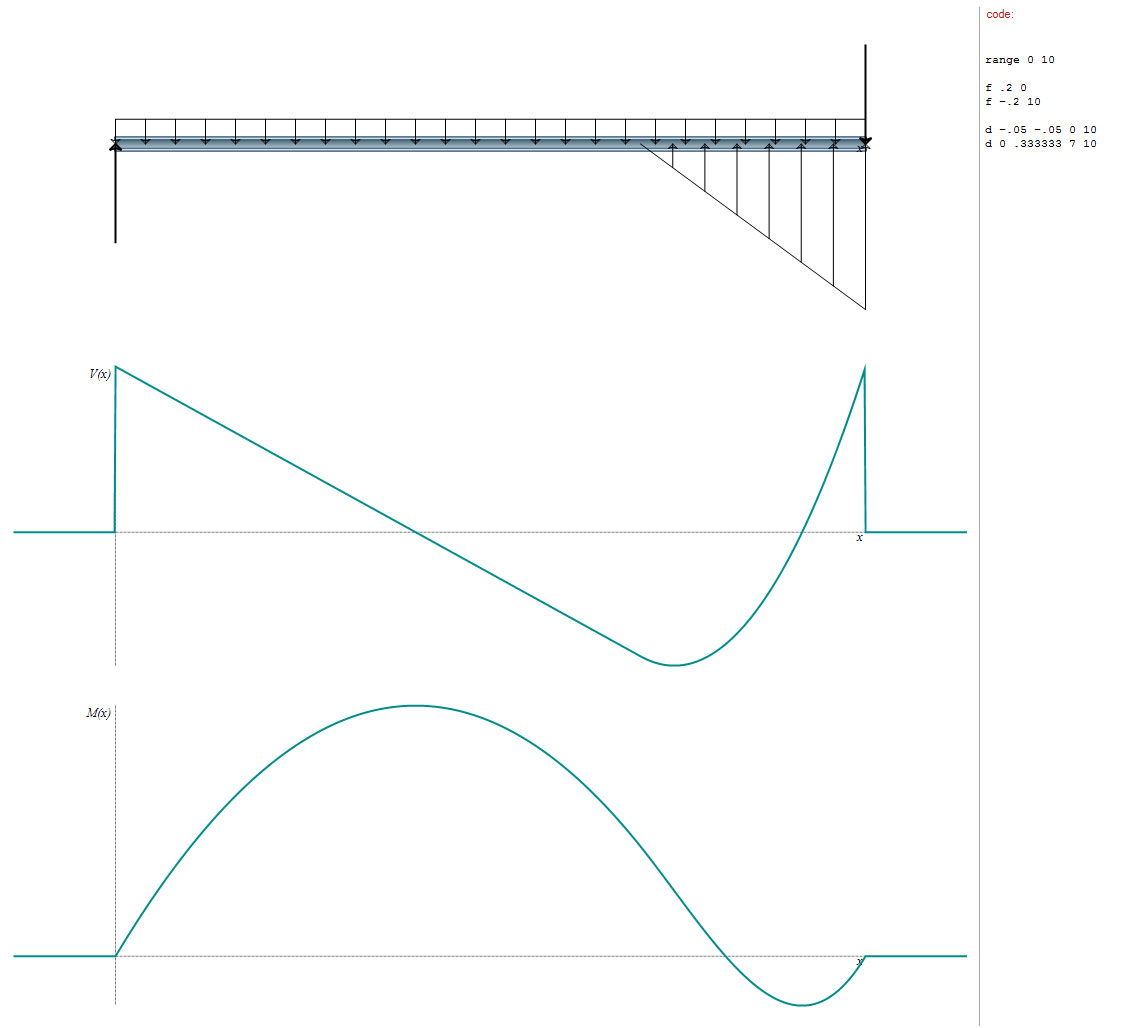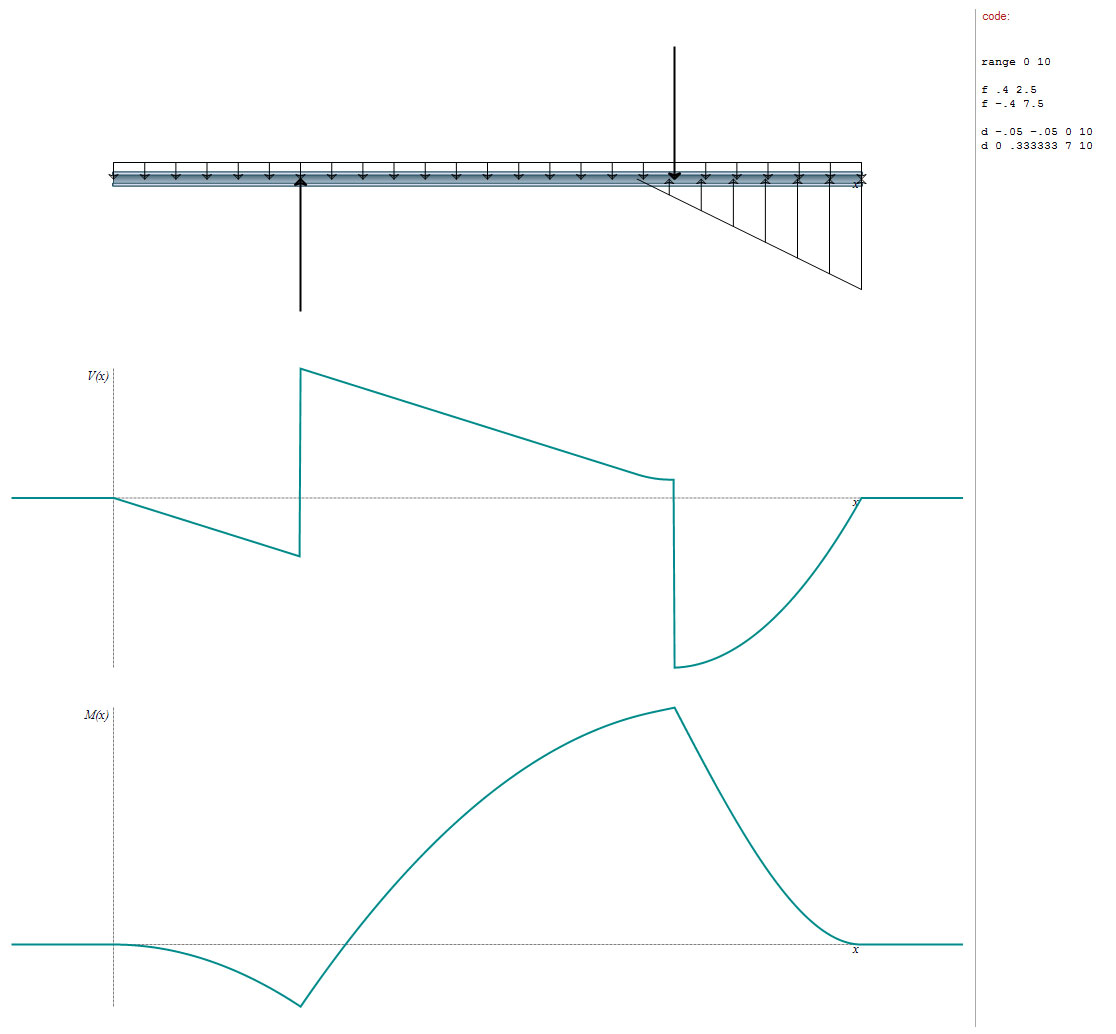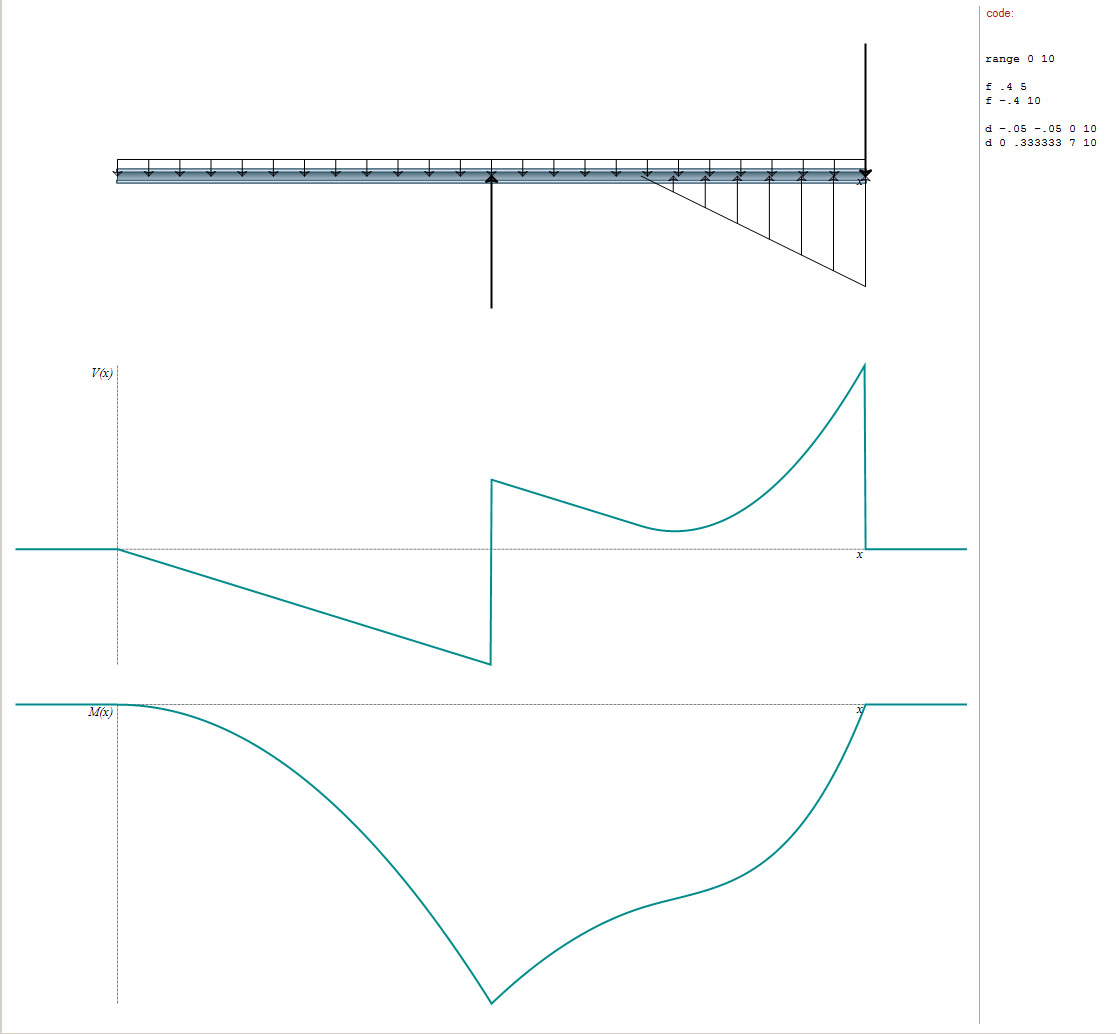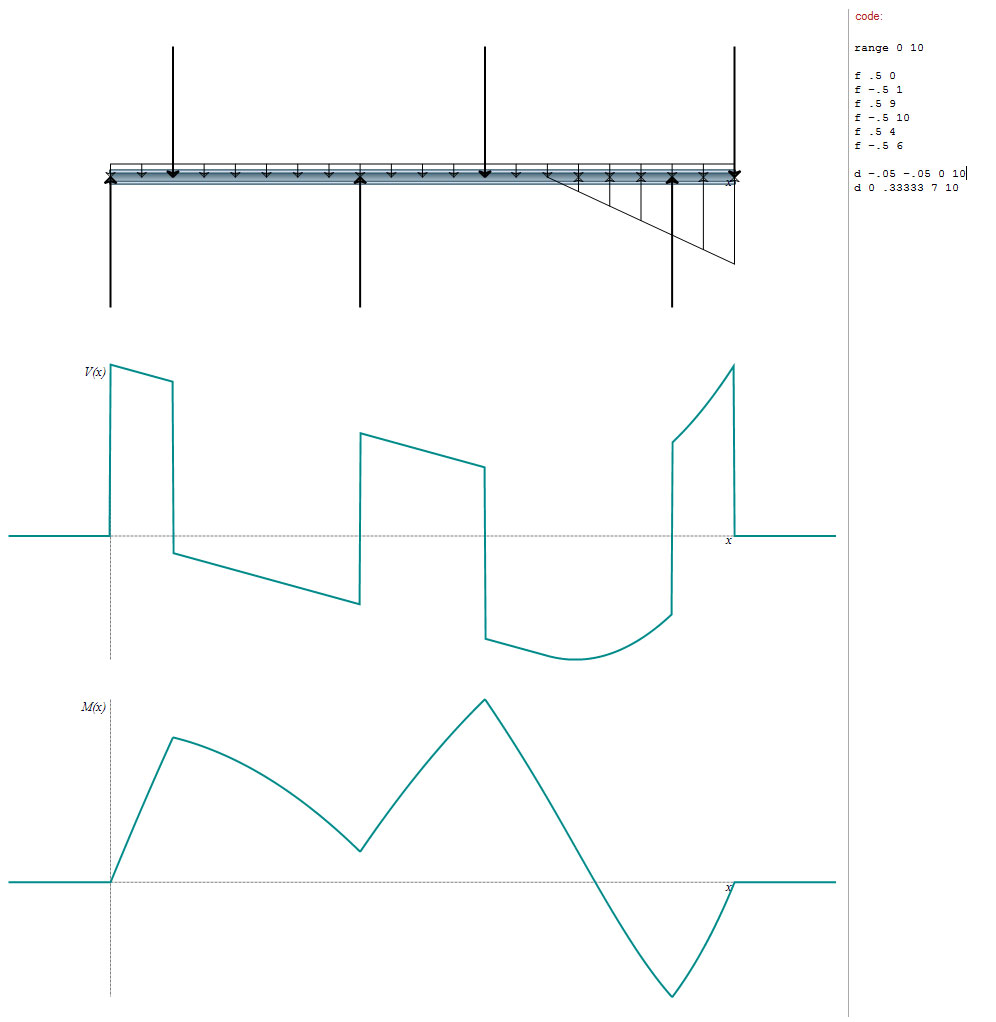medeek
Structural
- Mar 16, 2013
- 1,104
I've recently been testing software for the design of residential and light commercial square and continuous footings. Has anyone had experience with either of these software products in this capacity?
I am liking StruCalc's very simple interface however the one thing I am noticing with StruCalc for a continuous footing (when reinforcement is enabled) the callout for a min. #4 bars placed transverse to the stemwall. In residential construction I have never seen this done except for point loaded square footings. Typically I've seen 1 to 3 longitudinal #4 bars. Most continuous footings for single story residences that I see are typically 12" wide and 6" deep with (2) #4 bars horizontal cont.
Okay, another observation, in the print preview screen of the StruCalc app. in brackets next to the transverse reinforcement: (unnecessary).
Anyhow, feedback or comments on these two tools would be helpful.
A confused student is a good student.
I am liking StruCalc's very simple interface however the one thing I am noticing with StruCalc for a continuous footing (when reinforcement is enabled) the callout for a min. #4 bars placed transverse to the stemwall. In residential construction I have never seen this done except for point loaded square footings. Typically I've seen 1 to 3 longitudinal #4 bars. Most continuous footings for single story residences that I see are typically 12" wide and 6" deep with (2) #4 bars horizontal cont.
Okay, another observation, in the print preview screen of the StruCalc app. in brackets next to the transverse reinforcement: (unnecessary).
Anyhow, feedback or comments on these two tools would be helpful.
A confused student is a good student.


