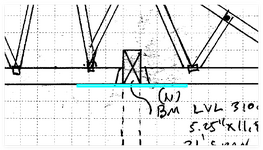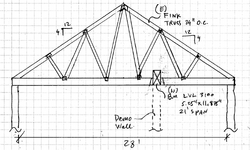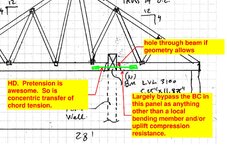dgengineering
Structural
- Jul 24, 2023
- 29
Hi everyone,
I have a remodeling project and it's under construction now. The builders cut the existing truss bottom chord to place a 21' span beam where the wall used to be. The inspector wants approval for this.
The beam was designed for ceiling loads since the architectural plans didn't show trusses. How do I determine if the truss cut will add more load to the beam or not. Also, how much load should I use to check the beam strength again. See my sketch
Thanks
I have a remodeling project and it's under construction now. The builders cut the existing truss bottom chord to place a 21' span beam where the wall used to be. The inspector wants approval for this.
The beam was designed for ceiling loads since the architectural plans didn't show trusses. How do I determine if the truss cut will add more load to the beam or not. Also, how much load should I use to check the beam strength again. See my sketch
Thanks



