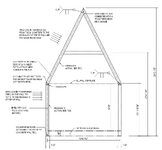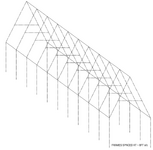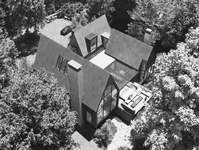Ben29
Structural
- Aug 7, 2014
- 325
I am working on a single family house ($$$$$) where they want a 20ft x 60ft building with a very steep roof pitch (24/12) and a vaulted ceiling throughout. They want the roof thickness to be shallow (12 inches).
There are no opportunities for shear walls in the short direction. I came up with this scheme of steel moment frames (my sketch below shows them at 6ft o/c, but in reality they will be spaced farther apart and at different intervals.)
I originally had the "tie beam" at the top of wall elevation, but they did not want that. They wanted it up higher - so now it is at the ~22ft elevation.
I am showing a HSS8x4 beam to run between the frames to support the top of wall and transfer the wind load to the frames. Would you agree with this approach? The HSS8x4 size is just a placeholder and I need to verify sizing.
Thank you!


There are no opportunities for shear walls in the short direction. I came up with this scheme of steel moment frames (my sketch below shows them at 6ft o/c, but in reality they will be spaced farther apart and at different intervals.)
I originally had the "tie beam" at the top of wall elevation, but they did not want that. They wanted it up higher - so now it is at the ~22ft elevation.
I am showing a HSS8x4 beam to run between the frames to support the top of wall and transfer the wind load to the frames. Would you agree with this approach? The HSS8x4 size is just a placeholder and I need to verify sizing.
Thank you!



