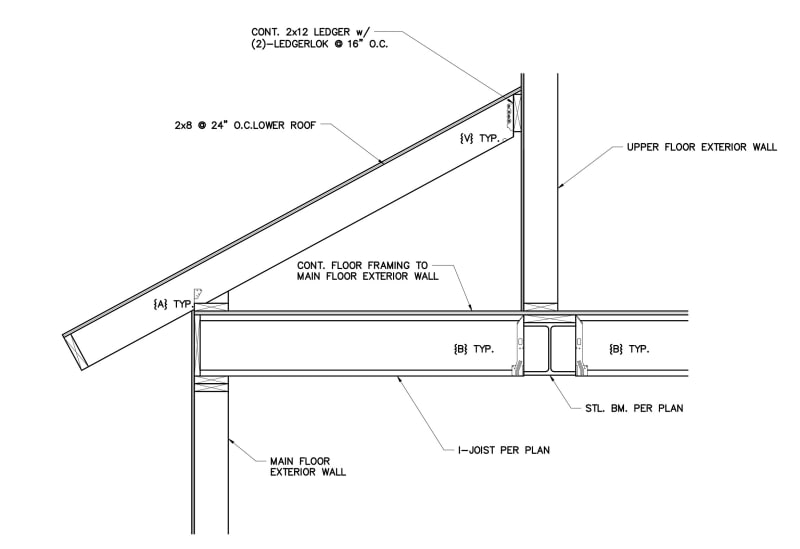Buleeek
Structural
- Sep 5, 2017
- 98
Hello everyone,
I am struggling with a two story residential house where the walls of the second floor almost entirely do not line up with the walls below. Even the outside walls end up on headers, second floor envelope is smaller (walls ends up in the middle of living room) or they are cantilevered (nothing below). I was wondering what other, more experienced, engineers think about the lateral design in such houses. How do you handle the design?
I am struggling with a two story residential house where the walls of the second floor almost entirely do not line up with the walls below. Even the outside walls end up on headers, second floor envelope is smaller (walls ends up in the middle of living room) or they are cantilevered (nothing below). I was wondering what other, more experienced, engineers think about the lateral design in such houses. How do you handle the design?

