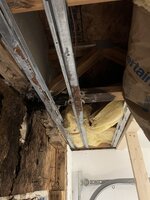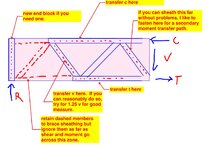There really isn't that much reason to take on this liability, considering the hokiness of any "analysis", I see what the truss design engineers are willing to stamp (it's their product and their software, and their plates, and ultimately, their license to defend against the board and their potential defect lawsuit to defend as well) but I've never seen any research that shows these repairs actually work via testing to ultimate loads.
The brochure looks nice, though, but I'm not looking to buy. Just because a project comes in the door doesn't make me legally obligated to take the business, we are professionals, after all, we are allowed to select our clients and are required to practice within our area of competency.
This kind of analysis is, to me, exceedingly suspect, and the force distribution is "by fiat", and that doesn't sound like "well-established principles of mechanics", IBC 1604.4.
Further, when I see water damage it always feels like it's either a defect or storm damage. I'd rather not "repair" something under a defect and then wonder if it will survive to the statute of repose if they don't address the source, and I'm not going to be supervising the repair above. Same applies for storm damage versus say, water pooling or ponding defect.


