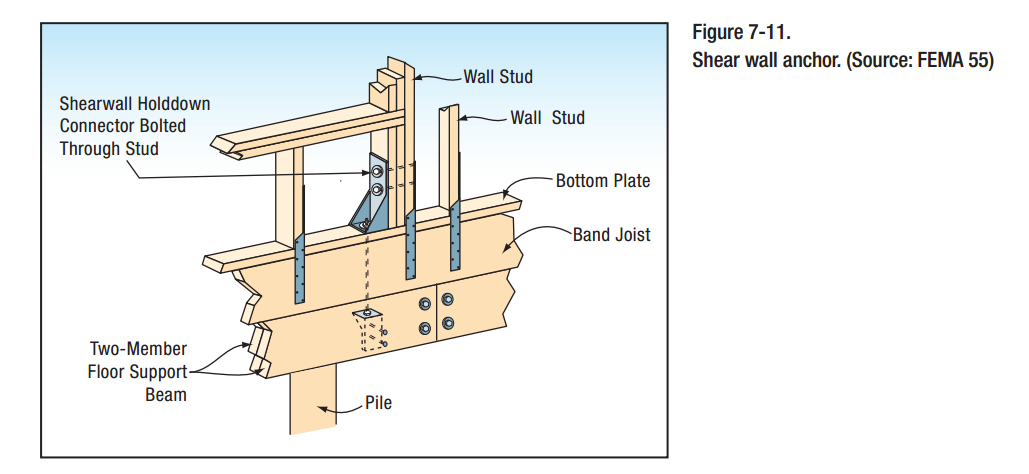medeek
Structural
- Mar 16, 2013
- 1,104
I'm interested in anyone's experience with wood post and beam type foundations and specifically how they perform with shearwalls on top of them.
I just finished up a house with an exterior stemwall foundation. The internal supports were a fairly standard wood post and beam foundation resting on continuous concrete footers. The house was 72' by 40' by 25.5' high in a 135mph wind zone so the lateral forces were reasonably large. The designer had so many windows that I had to resort to interior shearwalls to resist some of the lateral loads, as well as the large size of the structure dictated it. These shearwalls with chord forces as high as 6000 lbs and base shear as high as 10,000 lbs had me quite nervous about this foundation type. In the end I opted to replace the foundation under the interior shear walls with a stemwall foundation.
I just finished up a house with an exterior stemwall foundation. The internal supports were a fairly standard wood post and beam foundation resting on continuous concrete footers. The house was 72' by 40' by 25.5' high in a 135mph wind zone so the lateral forces were reasonably large. The designer had so many windows that I had to resort to interior shearwalls to resist some of the lateral loads, as well as the large size of the structure dictated it. These shearwalls with chord forces as high as 6000 lbs and base shear as high as 10,000 lbs had me quite nervous about this foundation type. In the end I opted to replace the foundation under the interior shear walls with a stemwall foundation.

