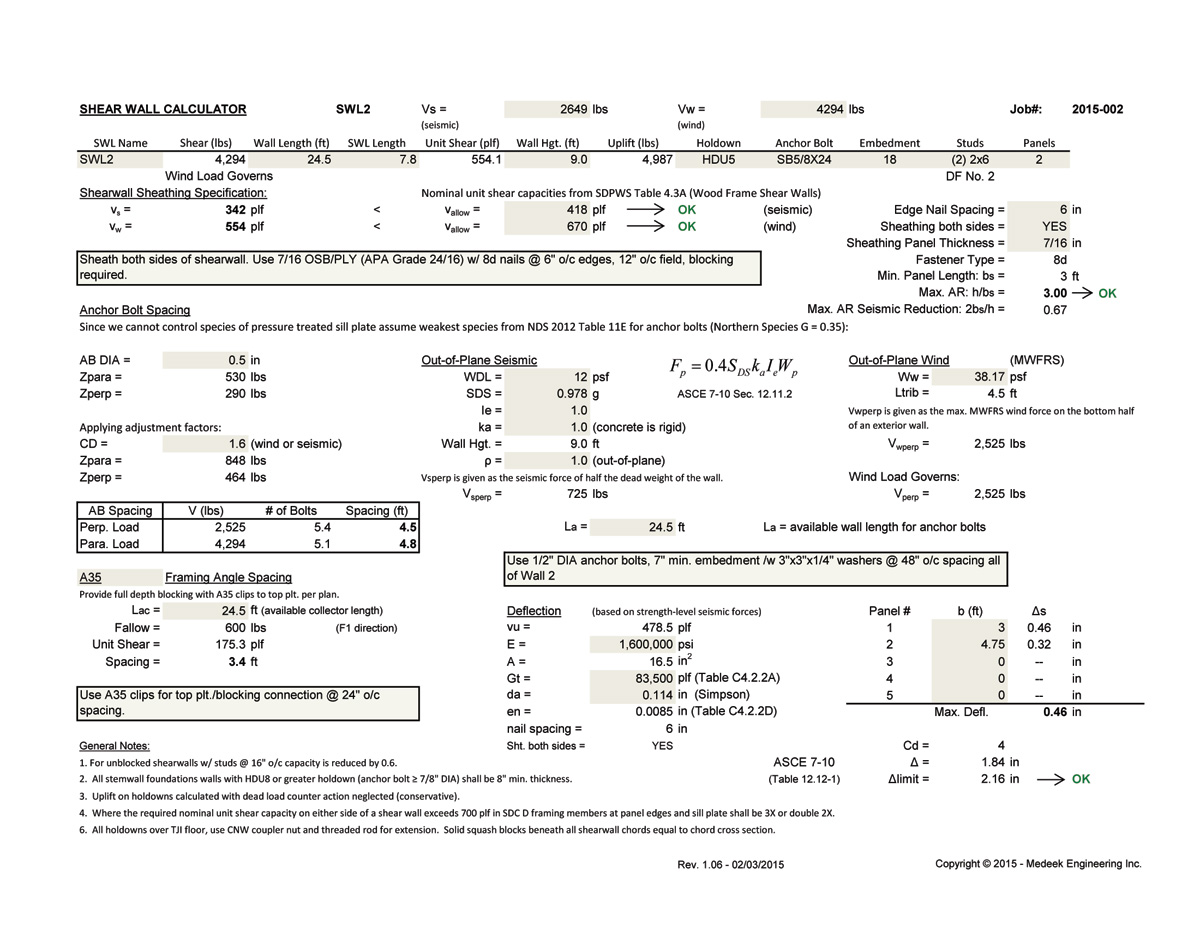medeek
Structural
- Mar 16, 2013
- 1,104
I'm sitting here looking at some sample problems for shearwalls from Breyer's book and Malone's book. The question du jour has to do with shearwall chords, specifically shearwall chords in compression.
Let's assume I've got a shearwall that runs the full length of the rear wall (30') of my 24' x 30' garage, single story, slab-on-grade, 4:12 pitch roof, trusses, 10 ft. walls, basic rectangular structure. The roof bearing load on the rear wall due to the trusses is:
S 300 plf
D 204 plf
Assume V = 3000 lbs shear (ASD) due to wind substantially governs, seismic is negligible in this case.
then:
Unit Shear = 100 plf
Basic chord tension compression per SDPWS-2008 (4.3-7):
T = C = vh = 100 plf * 12 ft = 1200 lbs
To be conservative I usually design my holdowns for this tension neglecting any counteracting dead or live loads.
However, the compression in the chord without the bearing loads is not conservative. The question is how much of the uniform bearing load should be applied to the shearwall chord?
Some samples I've seen will apply half the width of the shear panel as the tributary length. However, I don't see this as reasonable when the shear panel is 30 feet long, a lot of that bearing load will actually be carried by the other studs in the wall. In the case where there is a point load (ie. girder truss directly above shearwall chord) the answer seems clear enough but even in this case there will still typically be a uniform bearing load on the shearwall in question and a certain amount of that bearing load should be applied to increase the compressive load in the shearwall chord in addition to any applied point loads and the compressive load due to overturning.
A confused student is a good student.
Let's assume I've got a shearwall that runs the full length of the rear wall (30') of my 24' x 30' garage, single story, slab-on-grade, 4:12 pitch roof, trusses, 10 ft. walls, basic rectangular structure. The roof bearing load on the rear wall due to the trusses is:
S 300 plf
D 204 plf
Assume V = 3000 lbs shear (ASD) due to wind substantially governs, seismic is negligible in this case.
then:
Unit Shear = 100 plf
Basic chord tension compression per SDPWS-2008 (4.3-7):
T = C = vh = 100 plf * 12 ft = 1200 lbs
To be conservative I usually design my holdowns for this tension neglecting any counteracting dead or live loads.
However, the compression in the chord without the bearing loads is not conservative. The question is how much of the uniform bearing load should be applied to the shearwall chord?
Some samples I've seen will apply half the width of the shear panel as the tributary length. However, I don't see this as reasonable when the shear panel is 30 feet long, a lot of that bearing load will actually be carried by the other studs in the wall. In the case where there is a point load (ie. girder truss directly above shearwall chord) the answer seems clear enough but even in this case there will still typically be a uniform bearing load on the shearwall in question and a certain amount of that bearing load should be applied to increase the compressive load in the shearwall chord in addition to any applied point loads and the compressive load due to overturning.
A confused student is a good student.

![[swords] [swords] [swords]](/data/assets/smilies/swords.gif)




