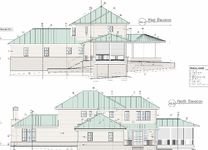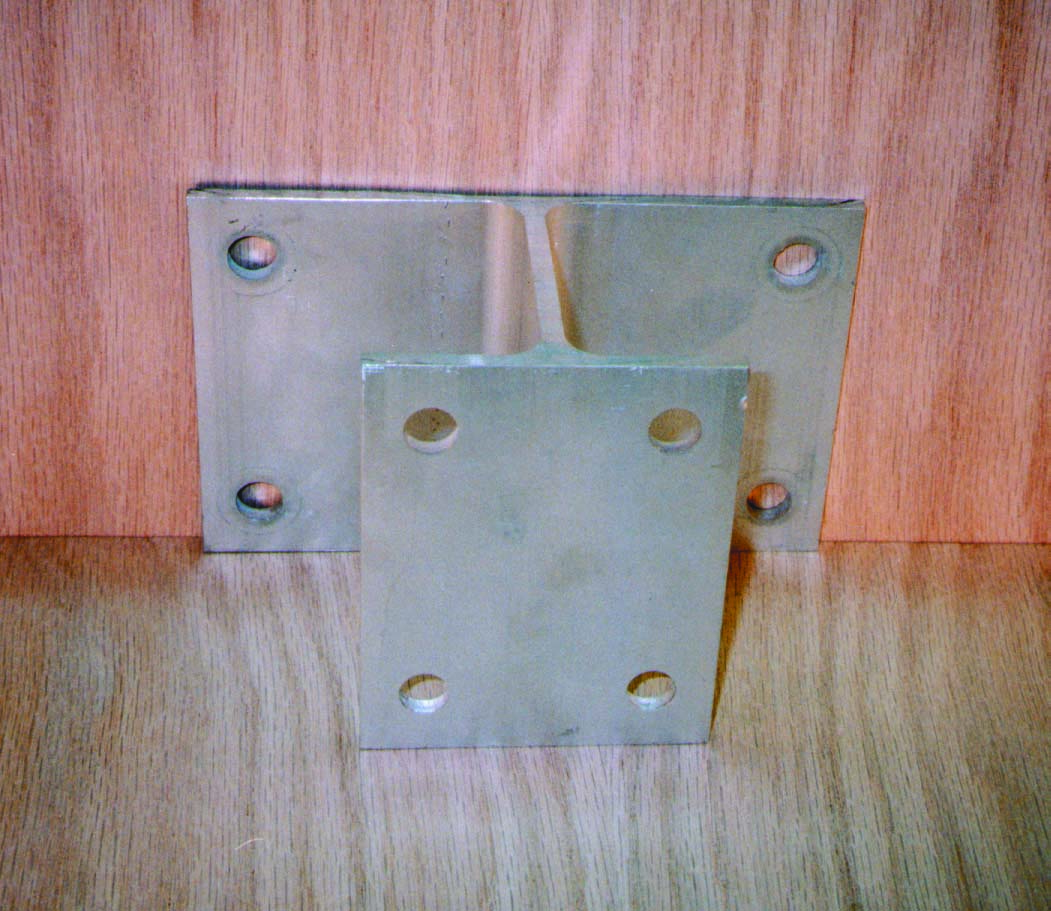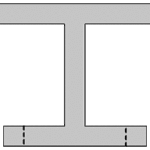XR250
Structural
- Jan 30, 2013
- 5,825
I don't do a lot of these any more as siding seems to be in-vogue around here. This house has 3 5/8" limestone veneer (44 PSF). How do y'all handle the situations where the lower roofs abut the 2-story portion? My goto has been to carry the veneer on angle bearing on a triple rafter (per the IRC) but I go further and add a pony wall under the rafter that transfers down to a stout beam or to the foundation elements. I then specify vertical control joints in the masonry where it transitions from wood to masonry support.
The Arch. wants the masonry to go all the way thru with weeps and flashing above the roof lines (I don't know why). I am trying to honor that. Construction sequencing and cost are apparently not issues on this project so no need to consider that.
What ever solution has to provide:
1) Vertical support of the masonry
2) Lateral shear of the lower roof
3) Longitudinal forces in the lower roof
4) Forces from the cantilevered diaphragms at the porches.
I am not a fan of lagging an angle into the gable end studs or to blocking between the studs as this is never done acceptably in my experience.

The Arch. wants the masonry to go all the way thru with weeps and flashing above the roof lines (I don't know why). I am trying to honor that. Construction sequencing and cost are apparently not issues on this project so no need to consider that.
What ever solution has to provide:
1) Vertical support of the masonry
2) Lateral shear of the lower roof
3) Longitudinal forces in the lower roof
4) Forces from the cantilevered diaphragms at the porches.
I am not a fan of lagging an angle into the gable end studs or to blocking between the studs as this is never done acceptably in my experience.



