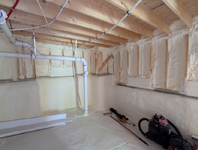TRAK.Structural
Structural
- Dec 27, 2023
- 306
Ok this question is for the residential experts out there. See the photo, I see this type of system frequently where I live where homes have sloping grades on the property. Essentially a CMU foundation wall that extends anywhere from 1 to 4 feet above crawl space grade and then a wood framed wall on top of this until it reaches the first floor framing. Wood knee walls range in height but I've seen 6 to 8 feet tall on the high end. My questions relate to the residential code and how to interpret this condition:

- Does this scenario fit the prescriptive provisions and therefore NOT need an explicit engineered design? (Assuming there is less than 4ft of retained soil on the outside of the CMU wall)
- Does soil constitute "permanent lateral support" for the base of the wall, or is that specifically reserved for slabs in contact with the wall?
- Sometimes I review other consultants drawings and I've never seen a detail showing this condition; I've even noticed this for homes that are already built with this exact condition. Has anyone ever designed and detailed this way?



